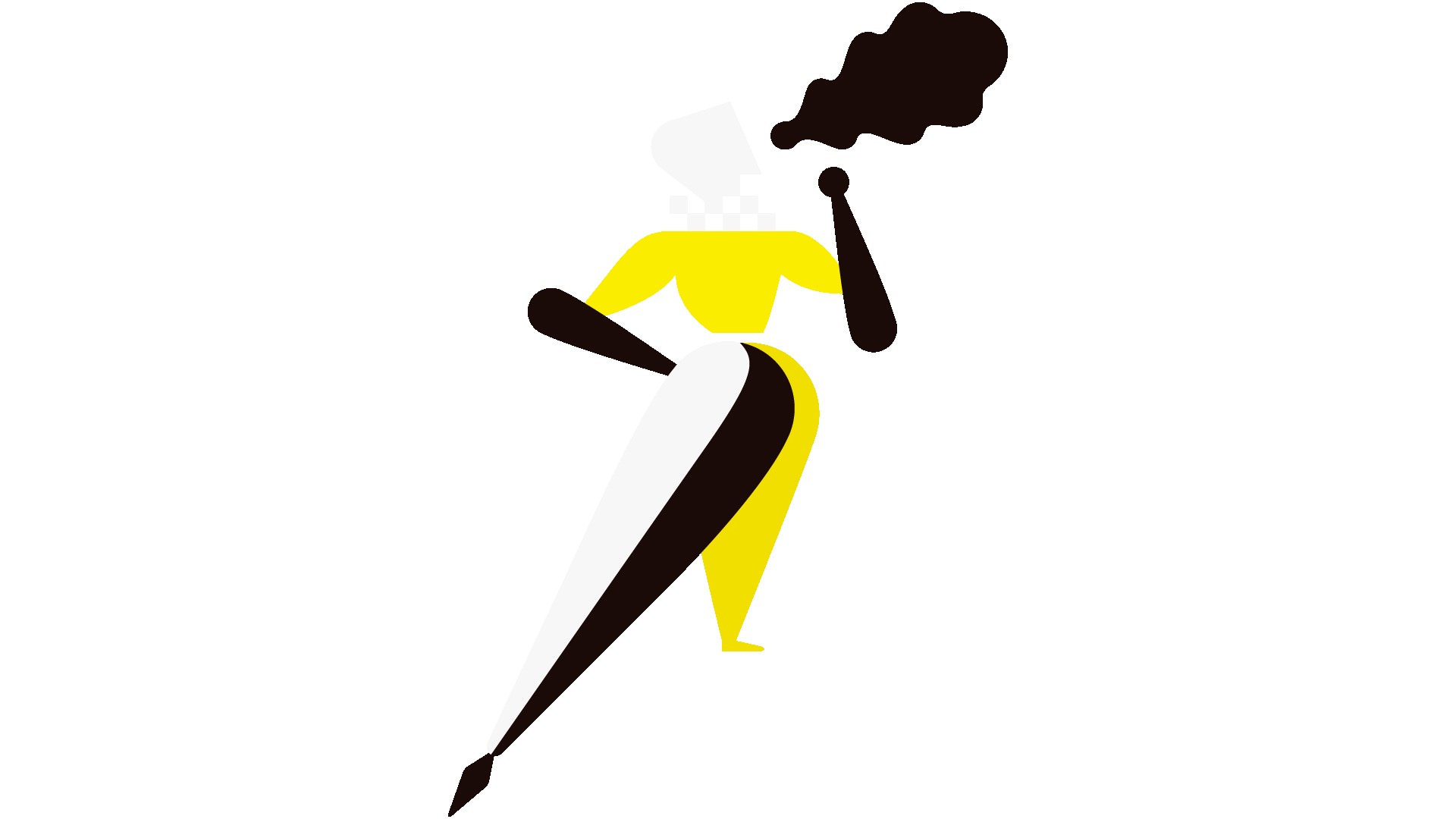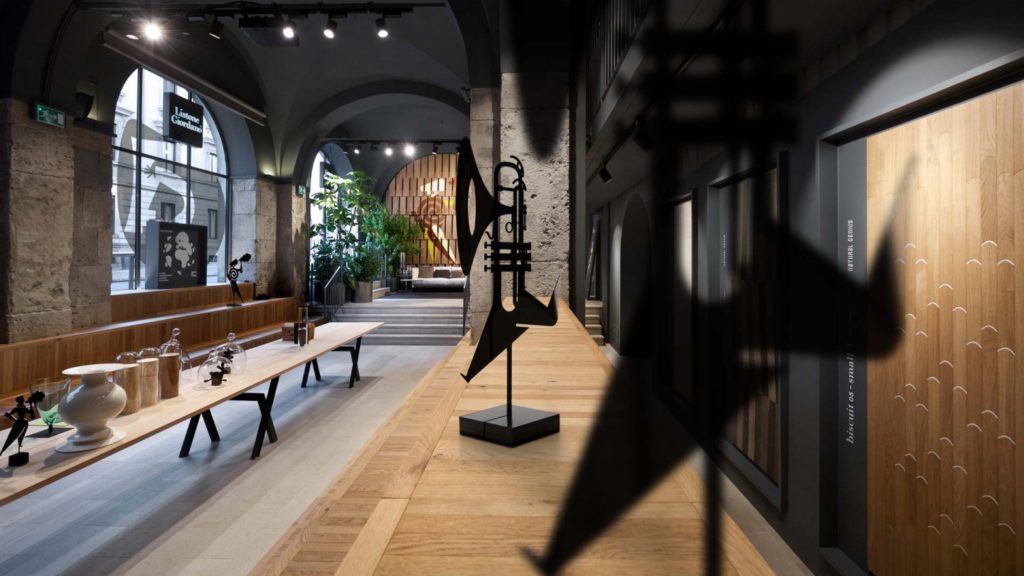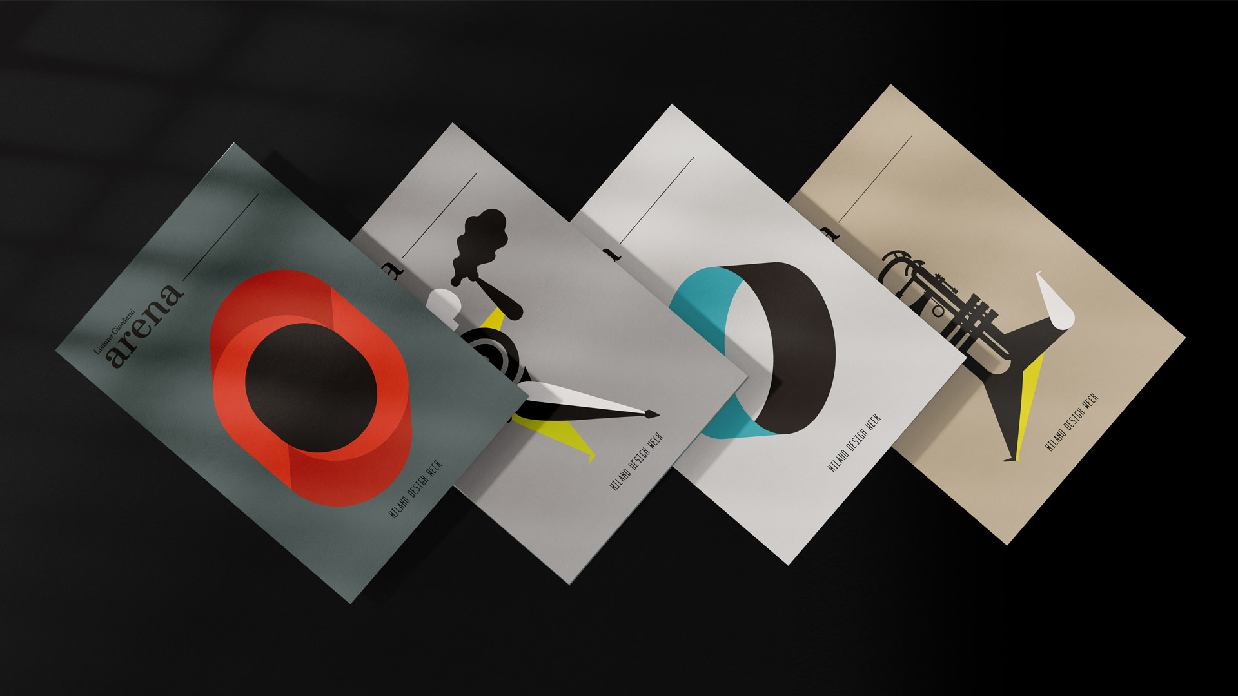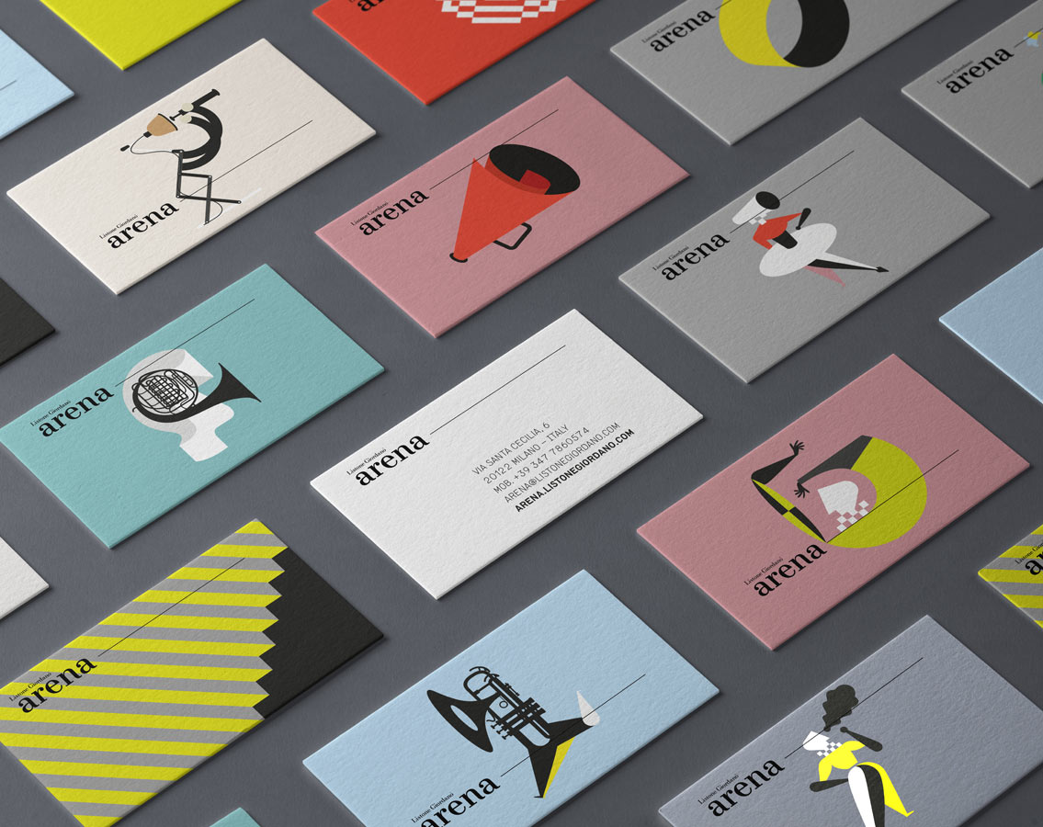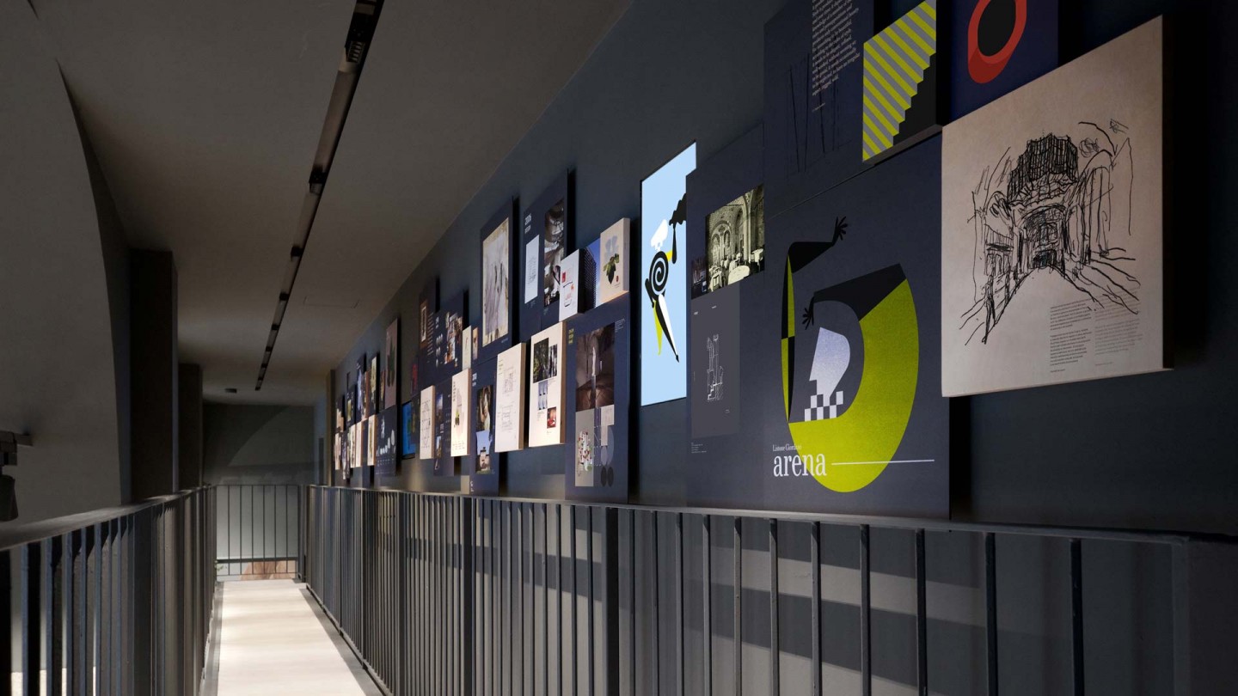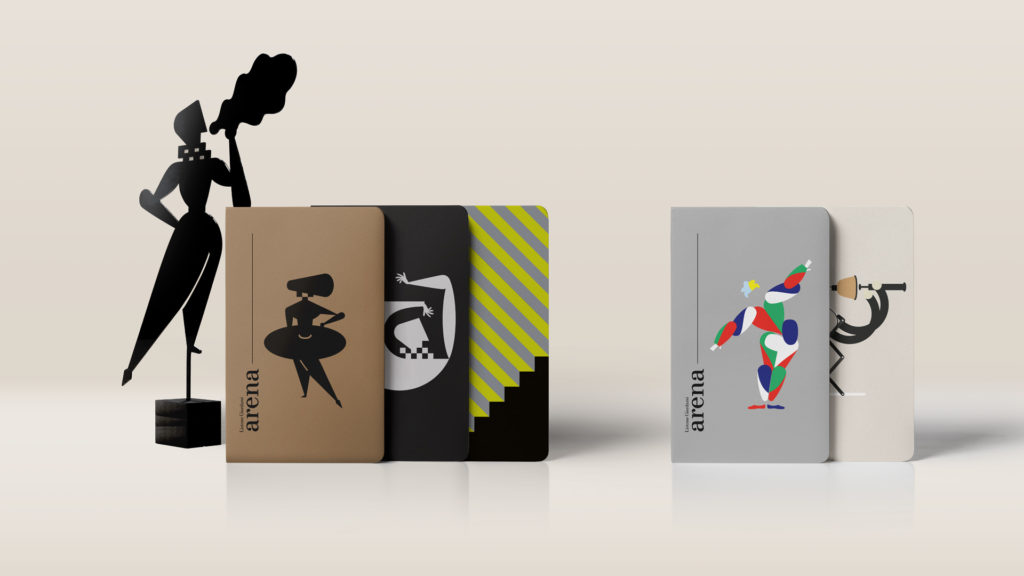The project
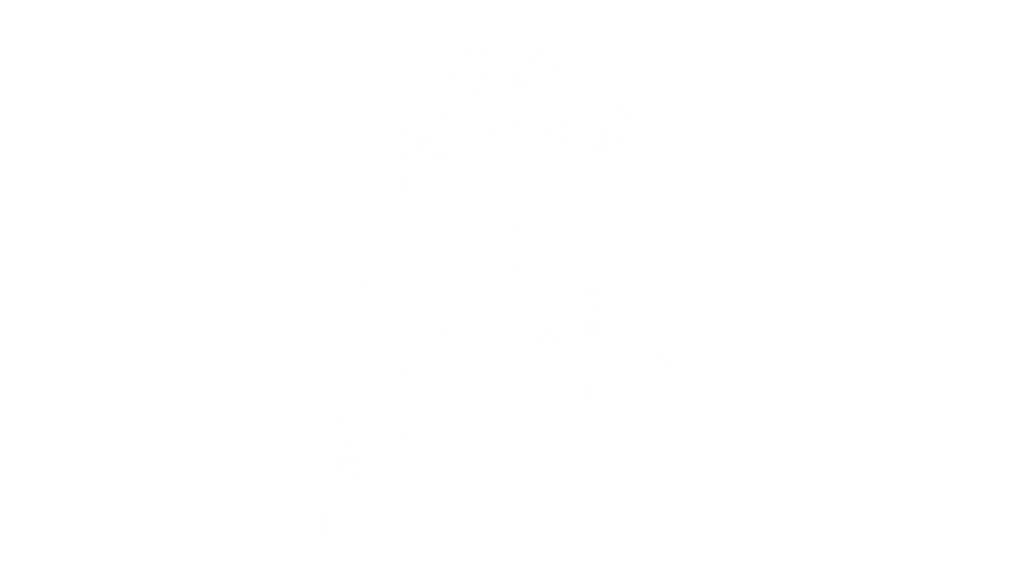
“Listone Giordano has put a laboratory of ideas and projects at the disposal of Milan. Arena is a space for the community; it is a place that has been returned to the city. The constantly evolving paradigms of modern society are a source of ongoing change in which architecture has a fundamental social role to play. Good architecture does not follow but leads. It steers change, and points towards new possible ways of living. ”
Michele De Lucchi
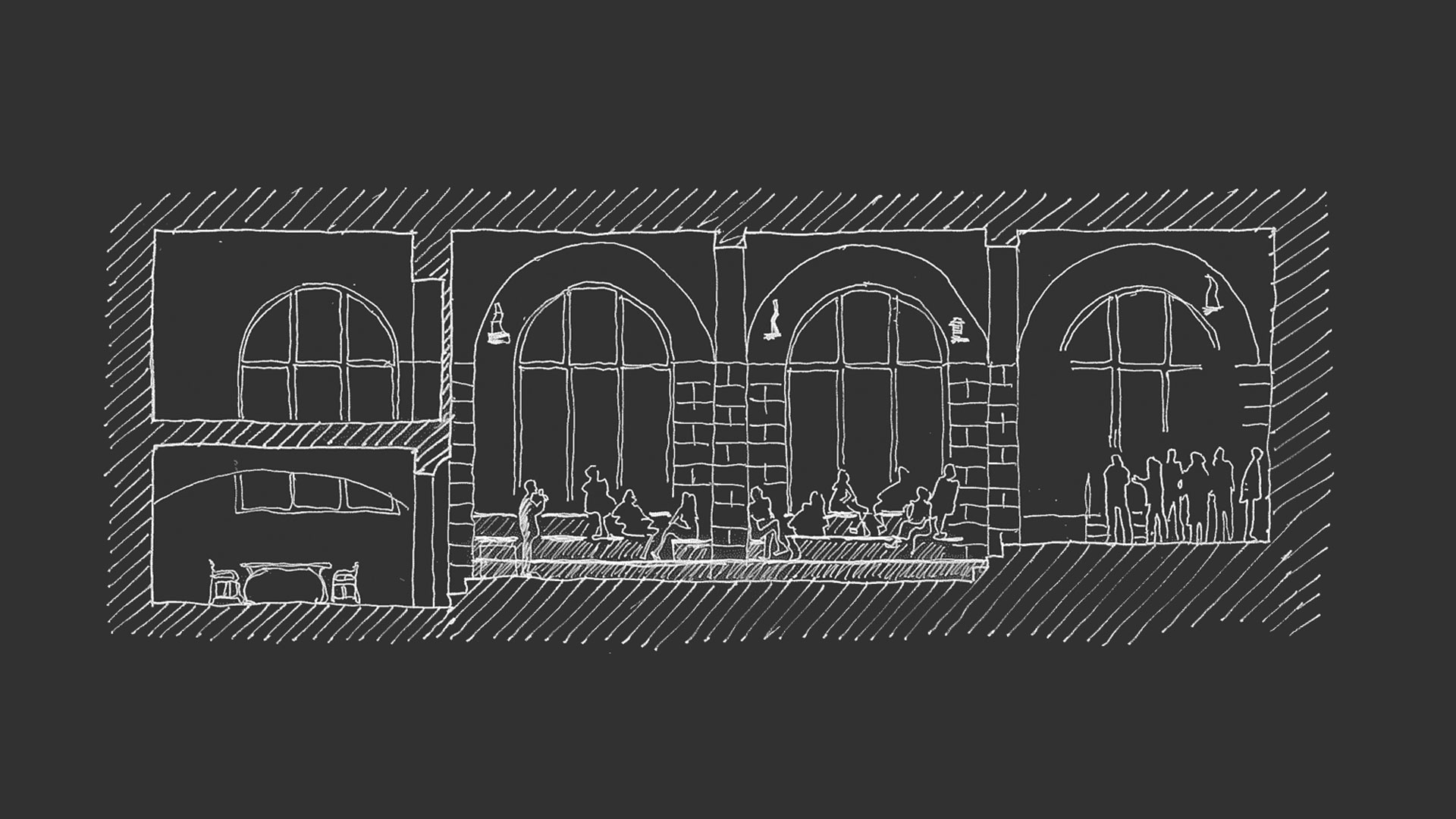
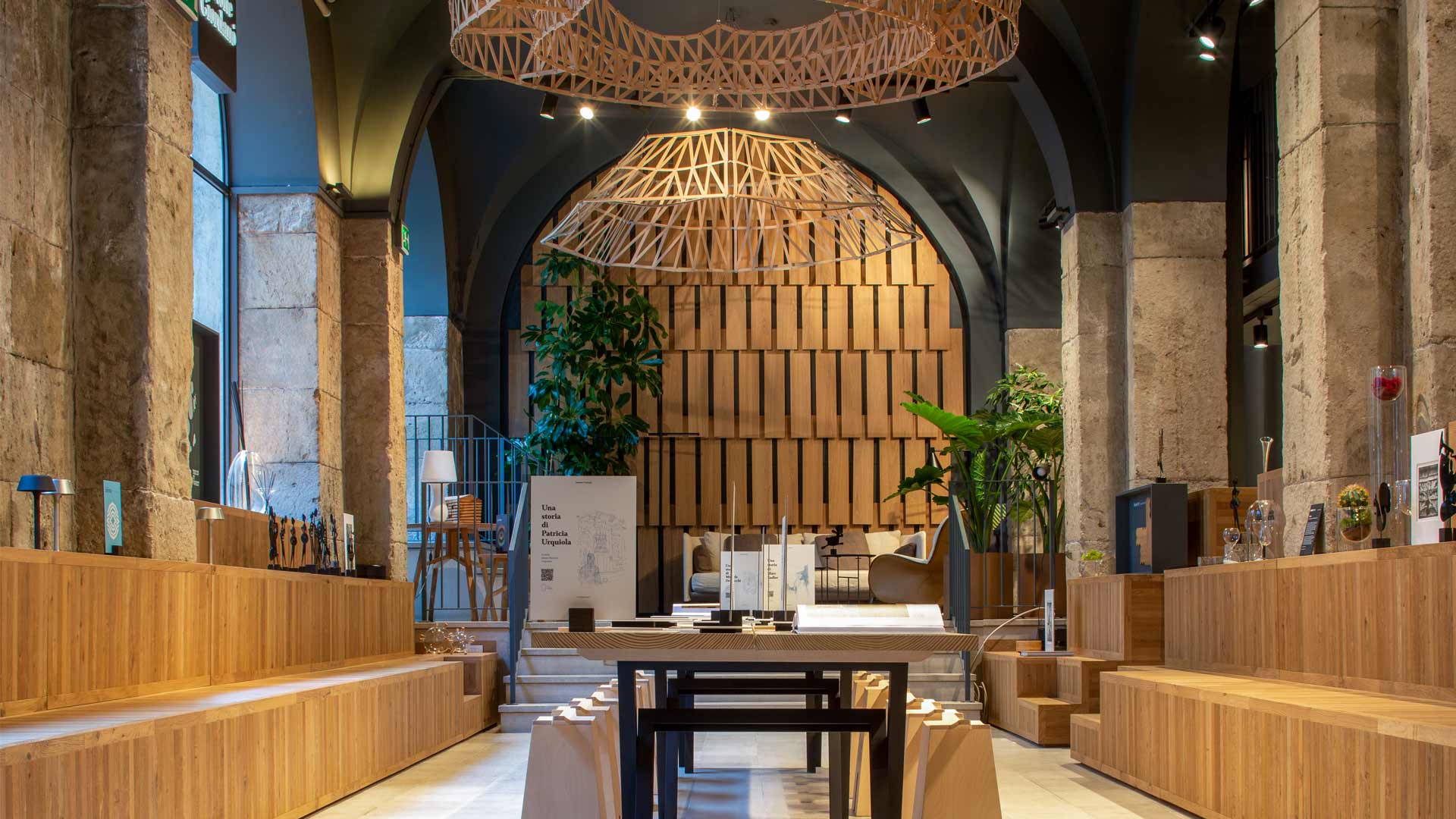
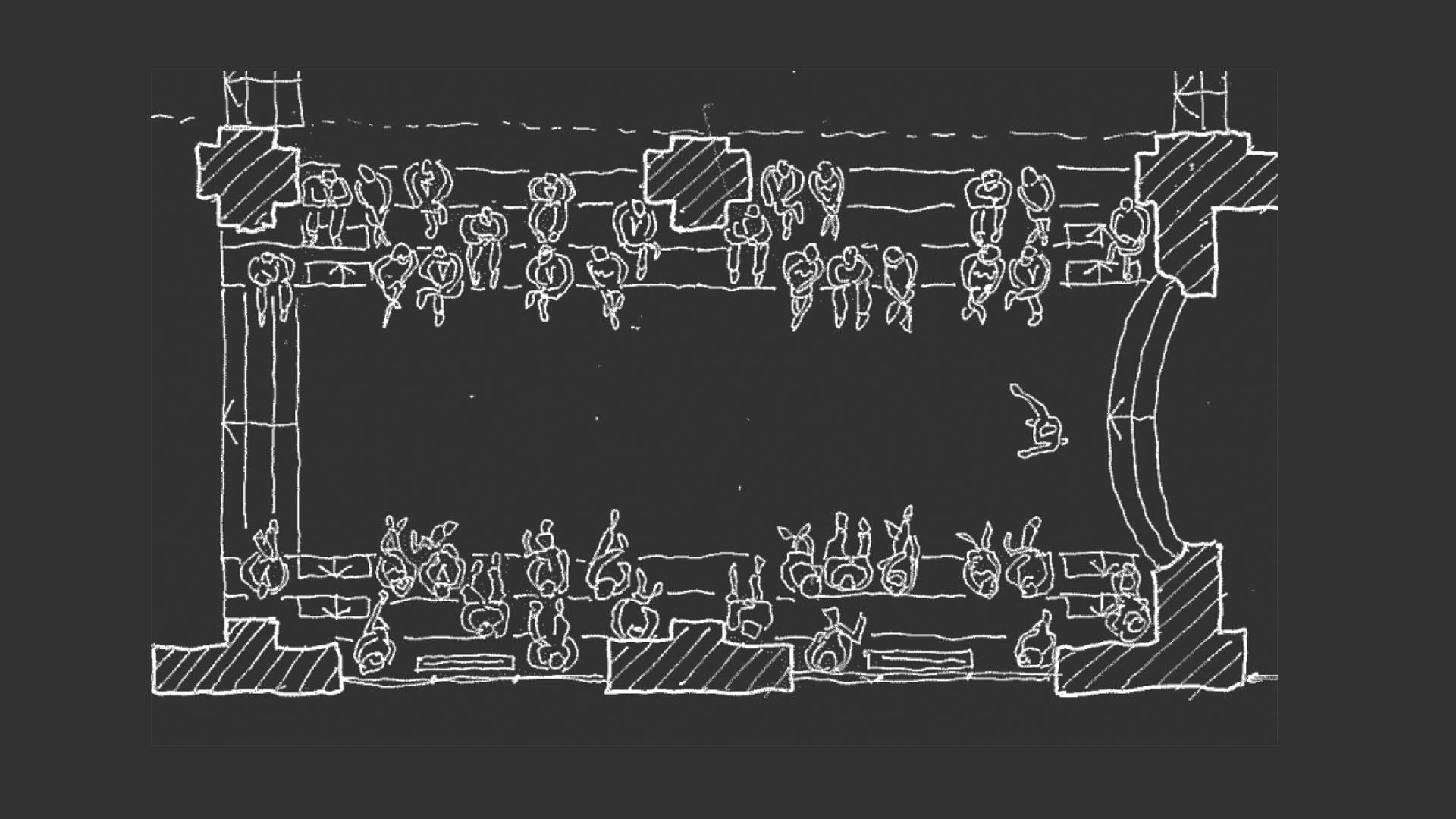
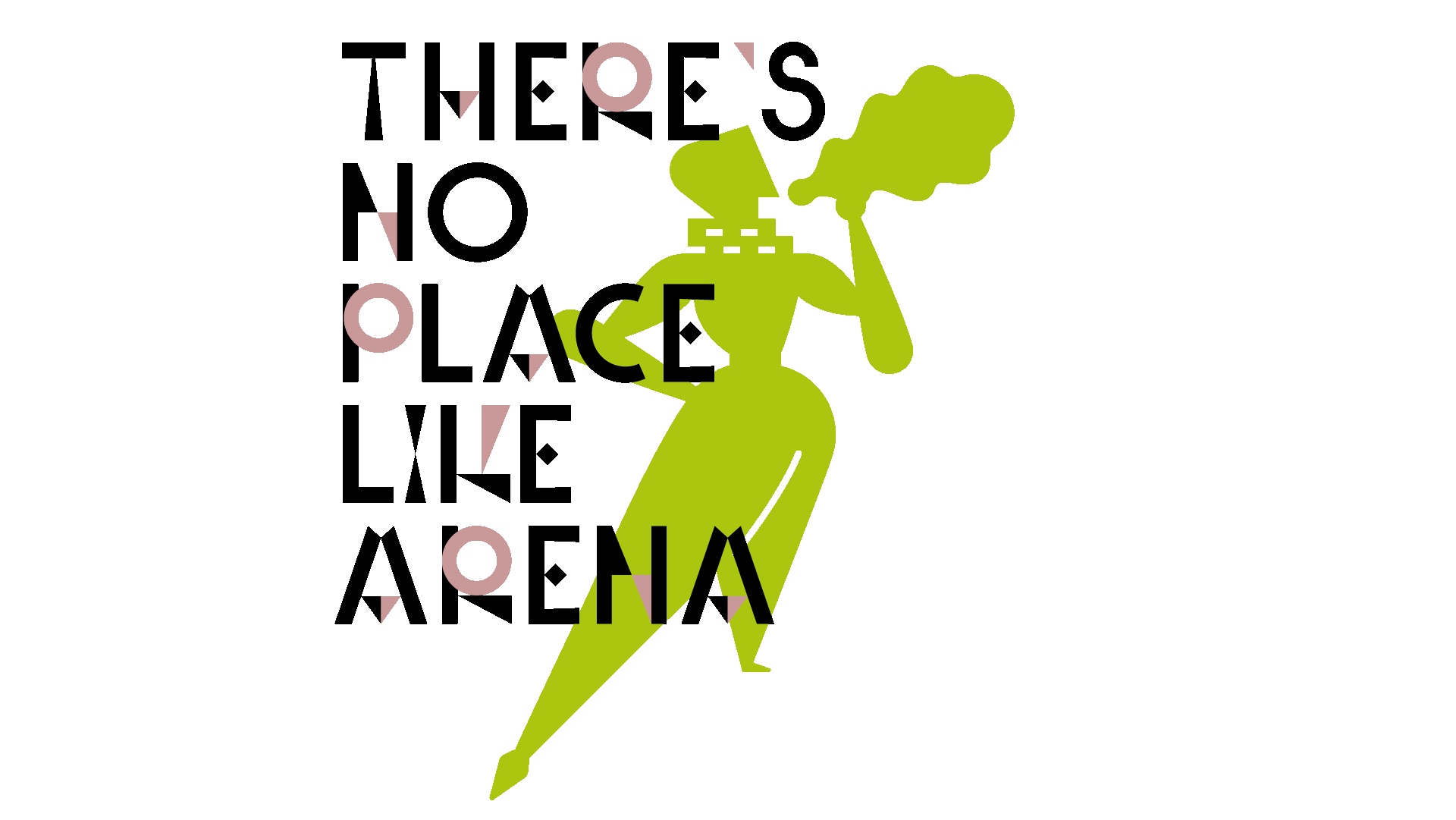
More
than a simple
showroom
Arena is a showroom, a flagship store, an exhibition space and much more besides. It is also a public forum or “agora”, a place for thinking about the future, creating culture, sharing ideas and knowledge, and transmitting the company’s values. Michele De Lucchi’s guiding design principles have imbued the atmosphere with a sense of history and communicated the passion for craft, the love of wood and the respect for raw materials that, even more than the products themselves, form the bedrock values of Listone Giordano.
From its earliest stage, the Arena project aspired to go beyond the merely functional. The architects wanted to create a versatile space that was inviting to enter and pleasant to remain in, the sort of place that, like La Penna d’Oca in the 1930s, could inspire creative new ideas and accommodate disparate personalities. Like a restaurant serving food for thought, the Listone Giordano Arena feeds the imagination of its visitors.
The showroom has three levels that branch off from the “heart” of the building, a central double-height space with vaulted ceilings supported by monumental pillars with stone cladding. This central space, a place of meeting in itself, functions as a sort of atrium leading into the other rooms.
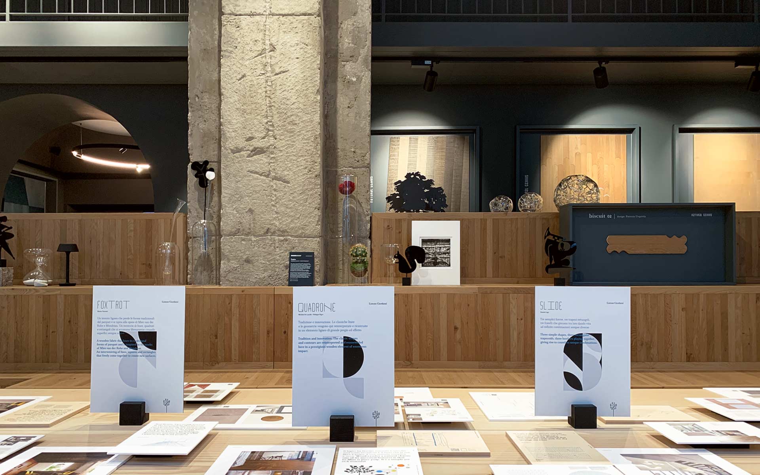
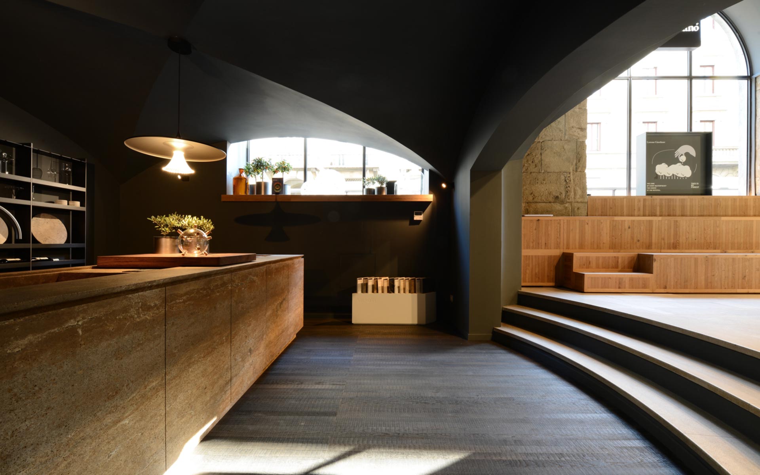
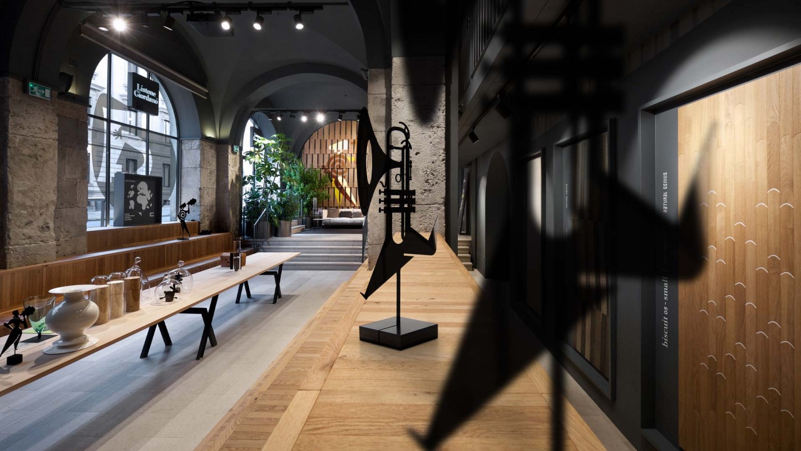
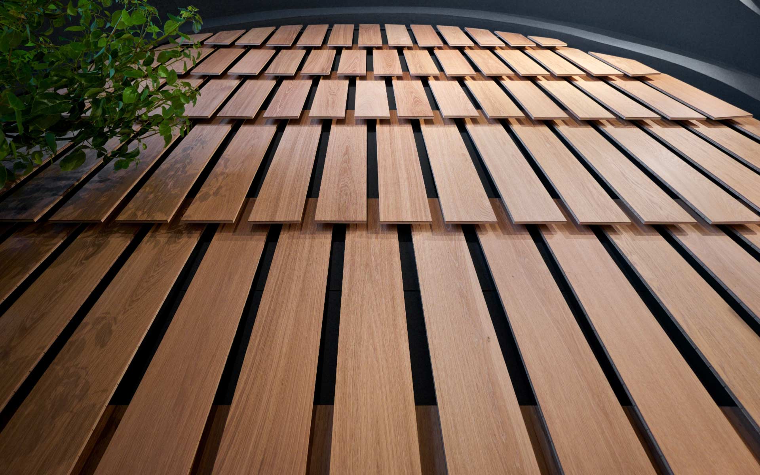
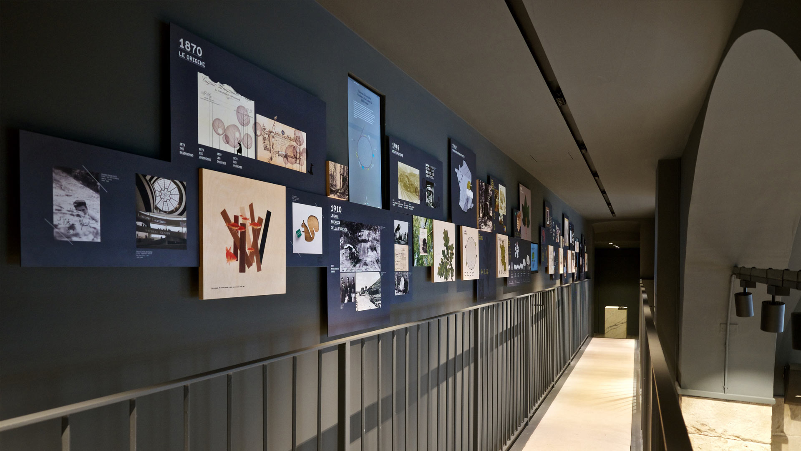
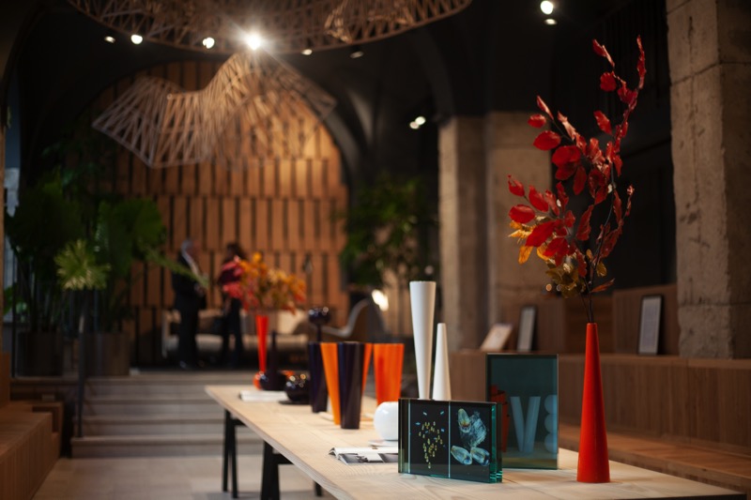
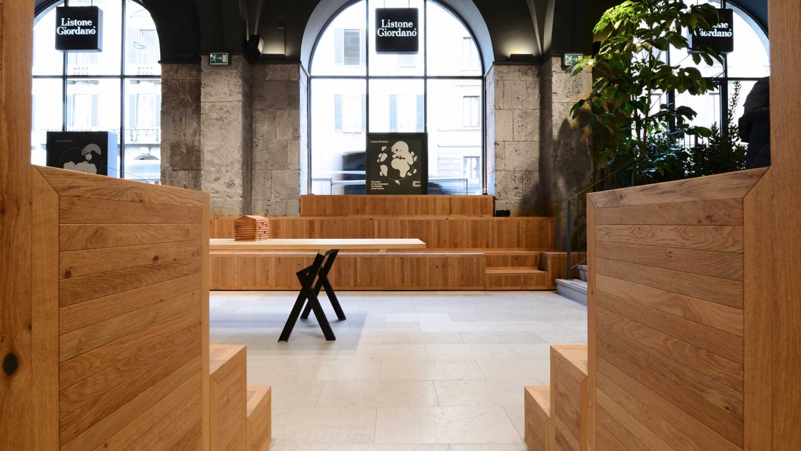
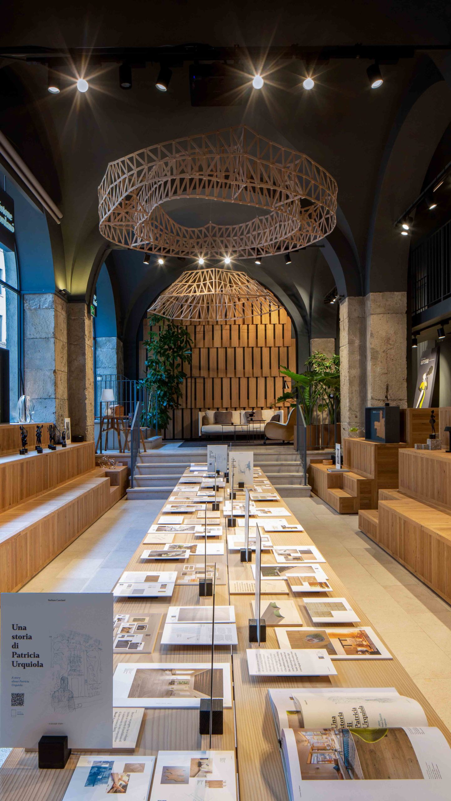
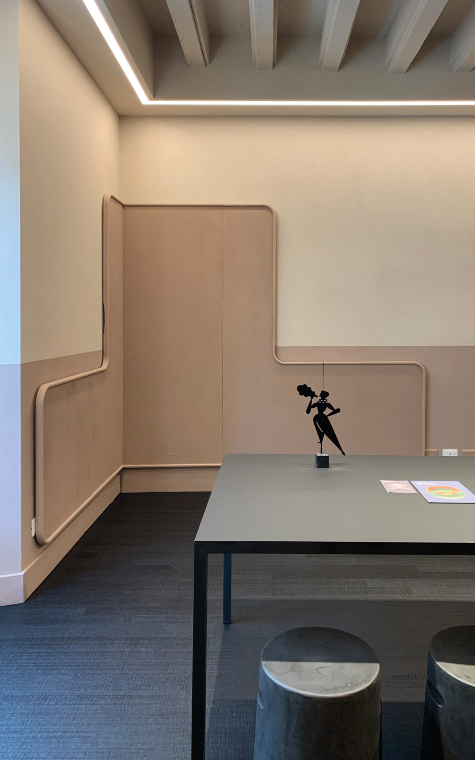
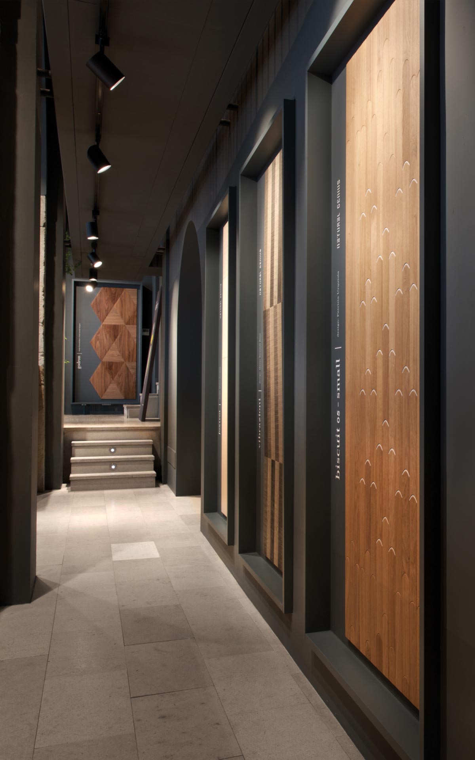
Similar in shape to an amphitheater, this central room retains traces of the ancient building, such as the large arched windows that once looked directly onto the canal. Distributed around this imposing space is a succession of smaller and more intimate rooms where wood is not just the central feature but also sets the prevailing tone.
These rooms showcase Listone Giordano’s Natural Genius collections, from the most classic to the most recent, all of them designed by major architects and design studios. Just as people converse and interact through dialogue, so do materials. The warmth of wood finds its counterpoint in the stone produced by Vaselli Marmi and in the blown glass by Blueside Emotional Design.
Listone Giordano has put a laboratory of ideas and projects at the disposal of Milan. Arena is a space for the community; it is a place that has been returned to the city. The constantly evolving paradigms of modern society are a source of ongoing change in which architecture has a fundamental social role to play. Good architecture does not follow but leads. It steers change, and points towards new possible ways of living.
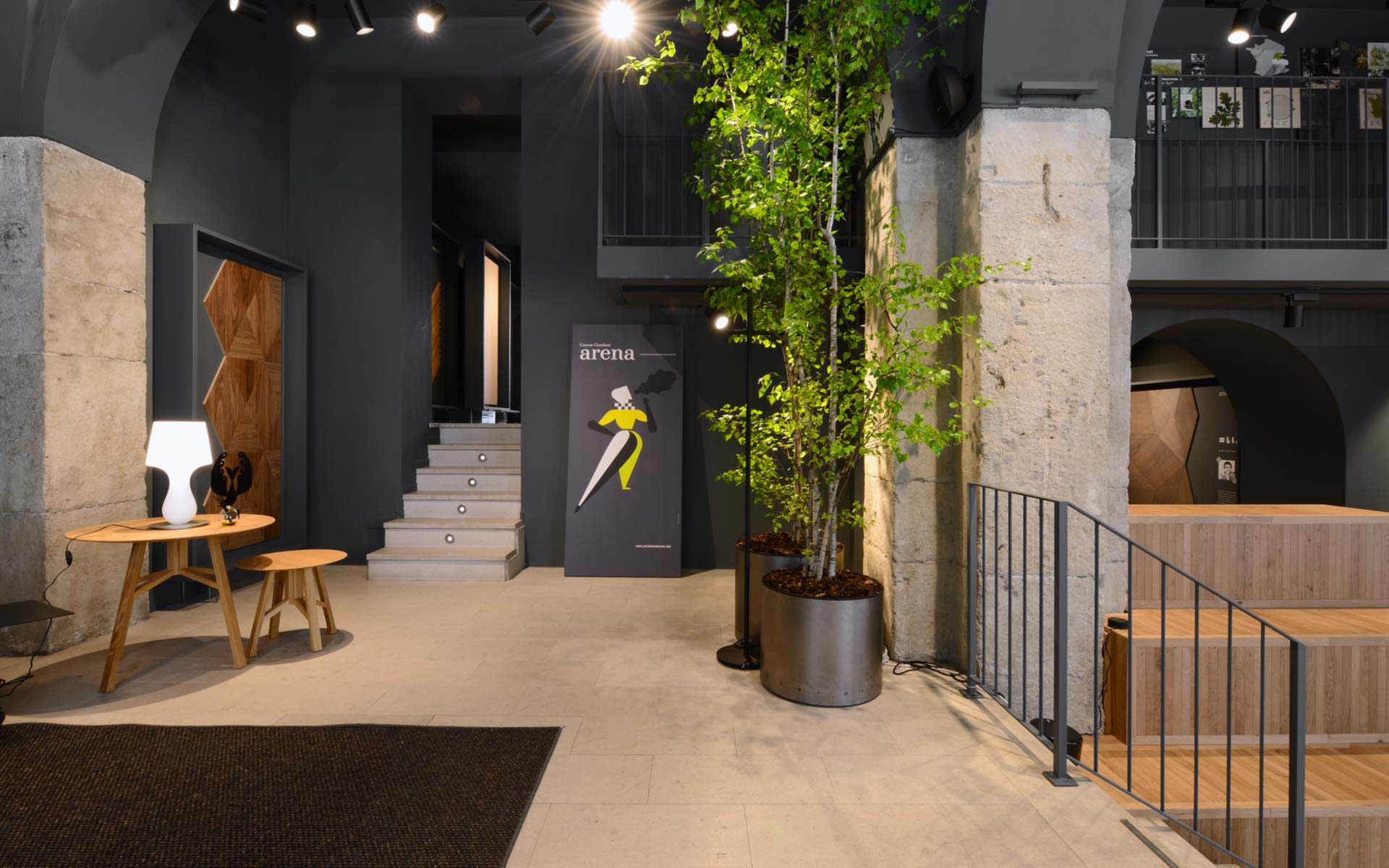
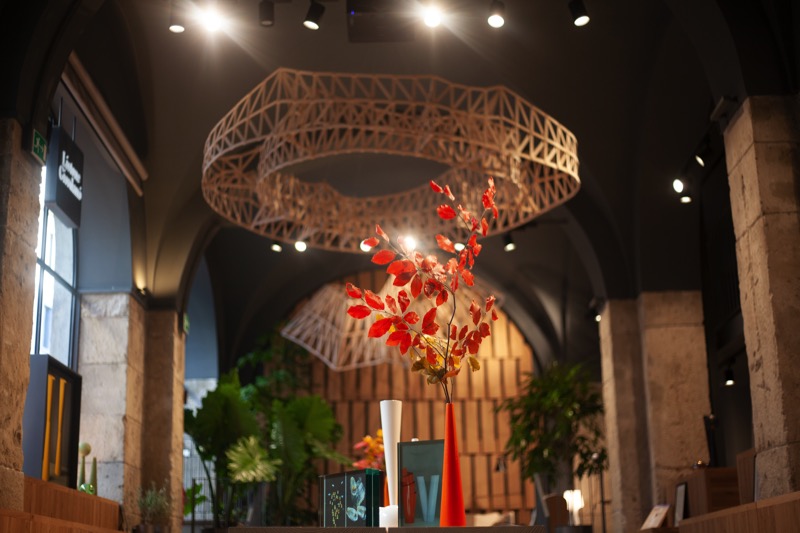
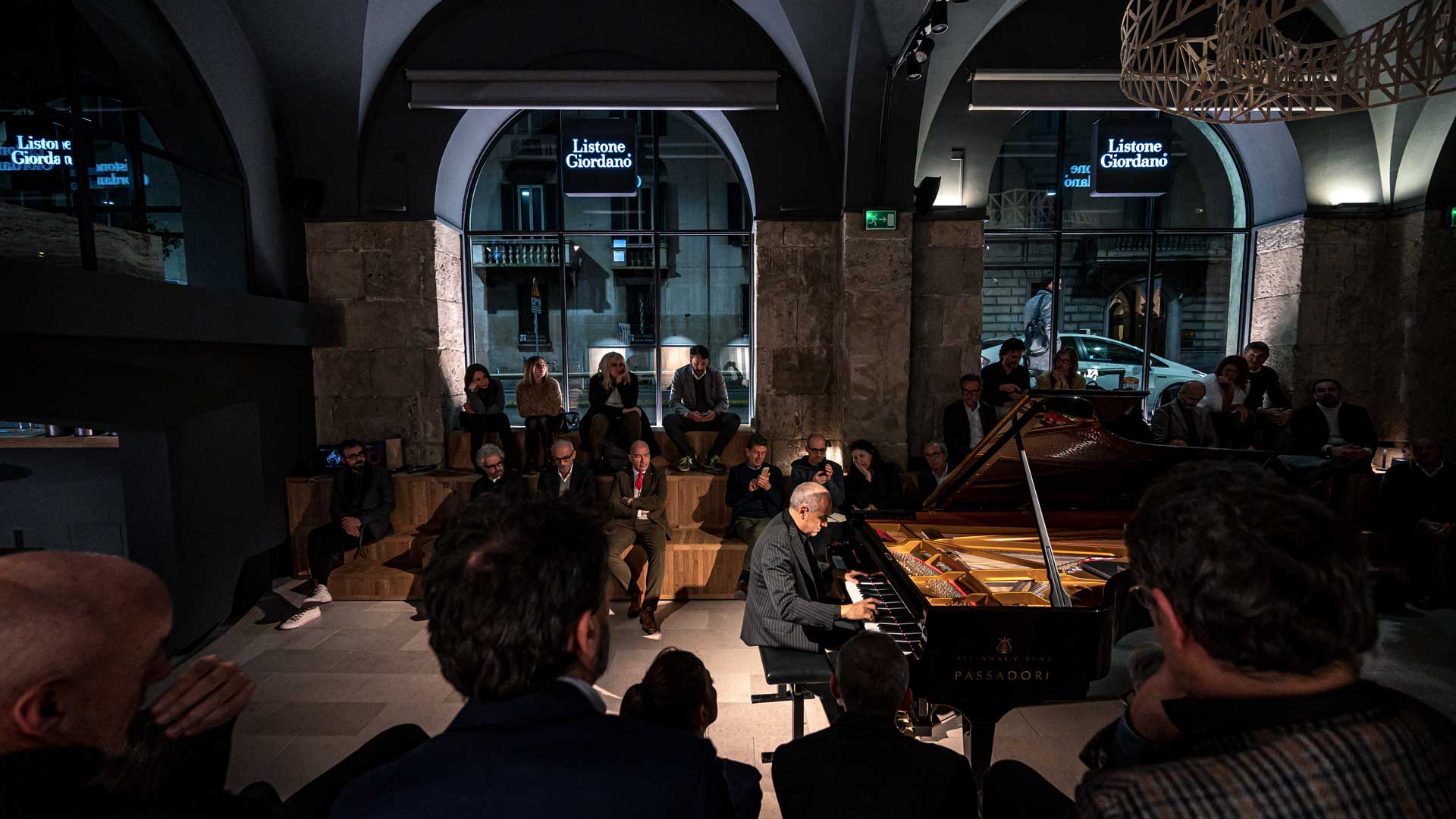
“We love art and history, they are part of our chromosome: we have found them in these places, in these walls that have seen extraordinary people pass by. Not only because the Naviglio river flowed here, but also because it was a place of avant-gardes, of clashes, of encounters: it was here that Marinetti’s famous dinner was held in the 1930s, which started the tradition of Futurist cuisine. It was a restaurant, a meeting place signed by Gio Ponti and therefore somehow has in its DNA the spirit of creativity and brilliant thinking.”
Andrea Margaritelli
Brand Manager Listone Giordano

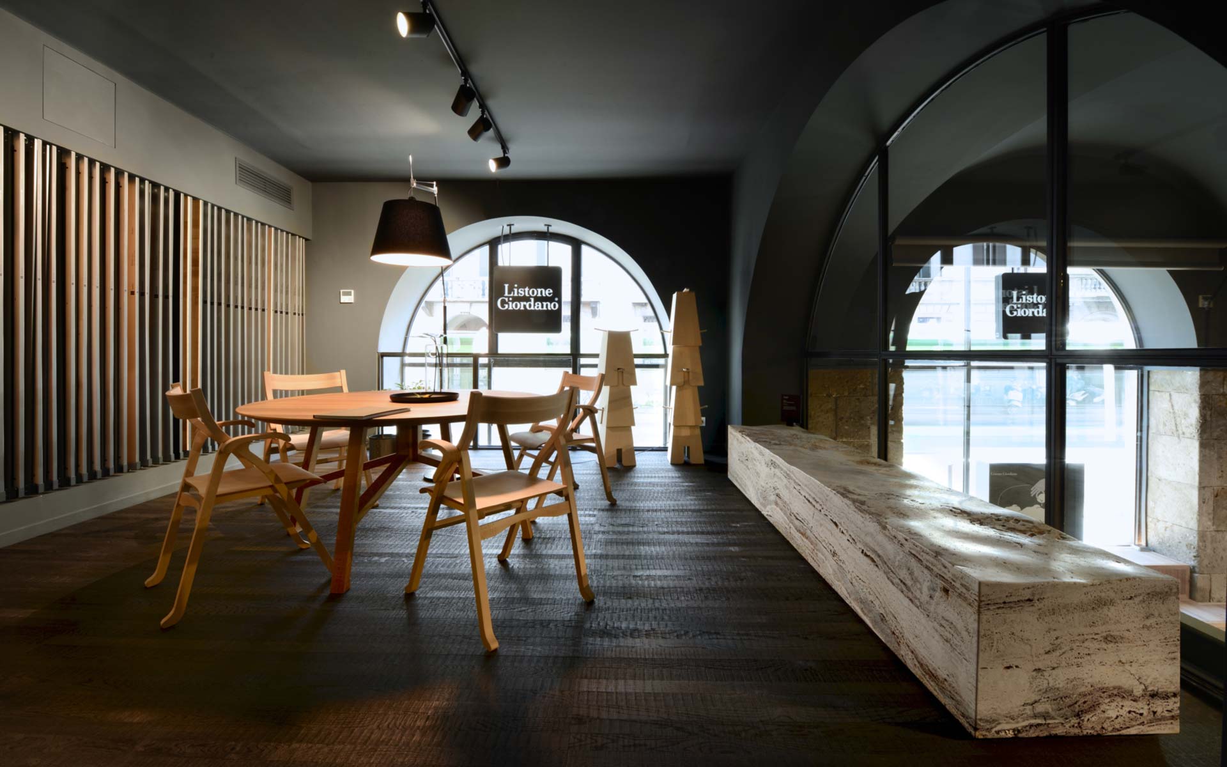
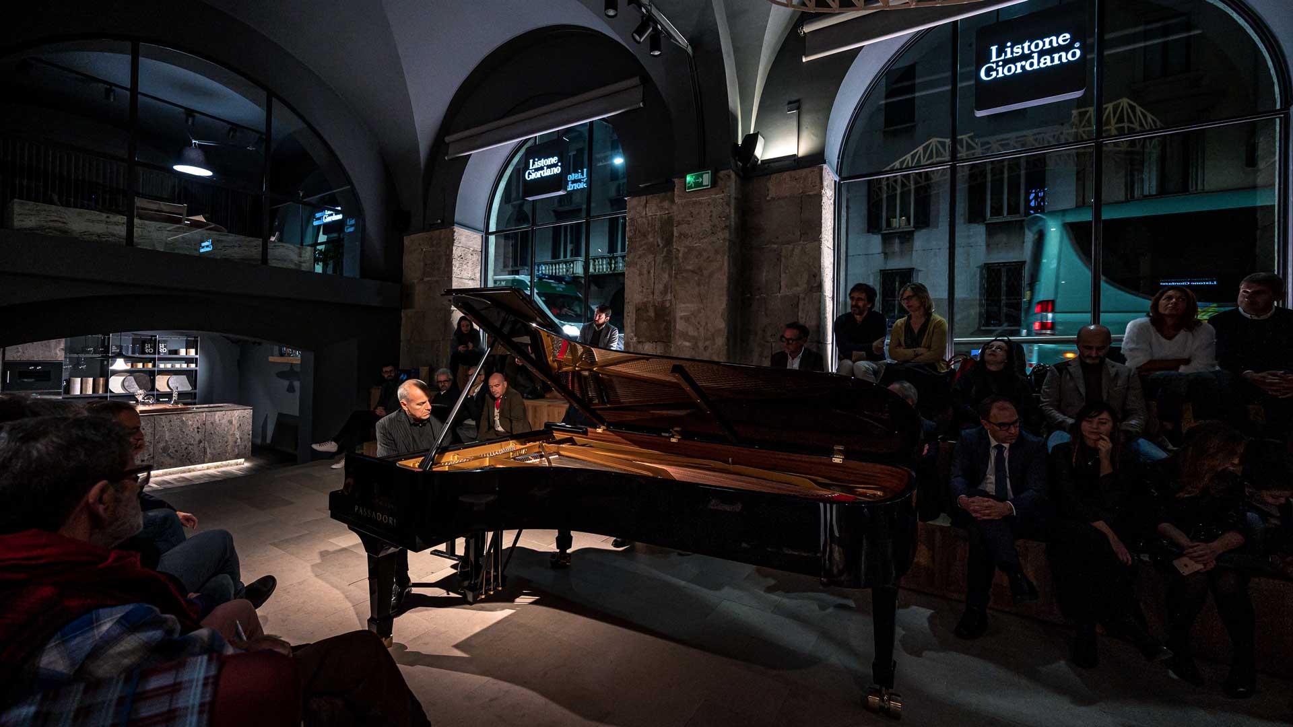
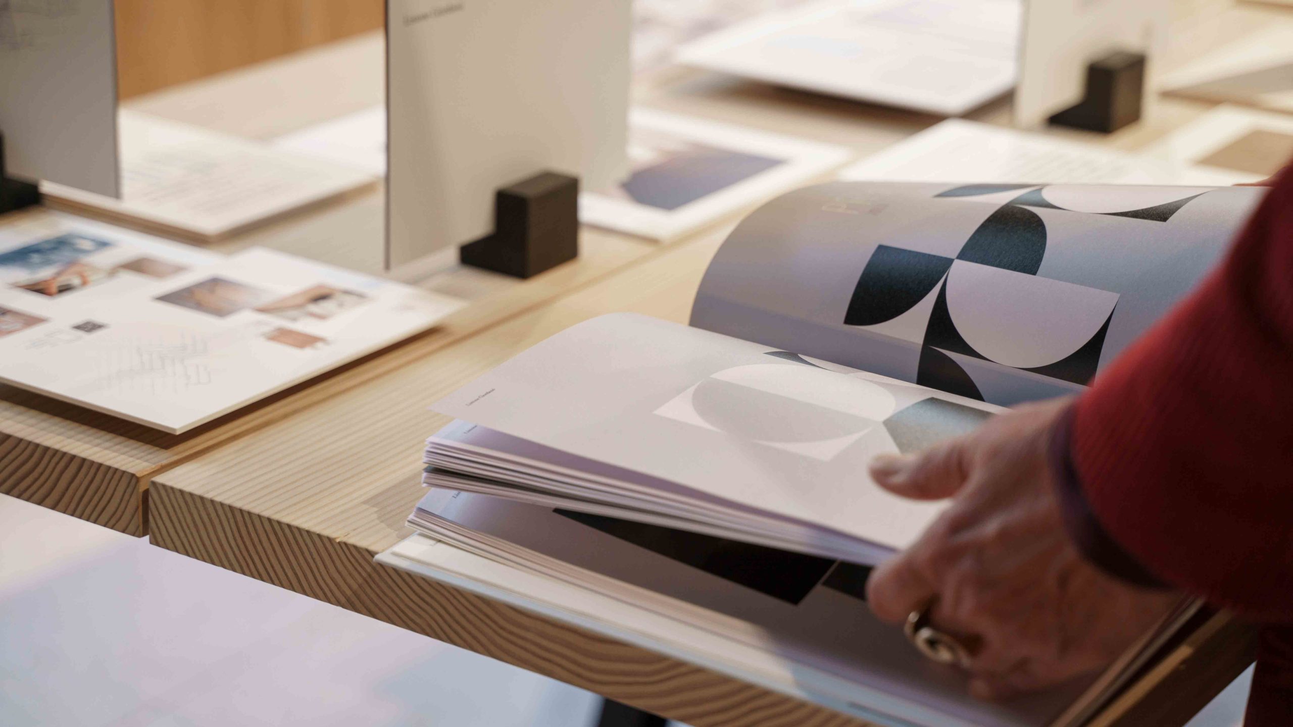
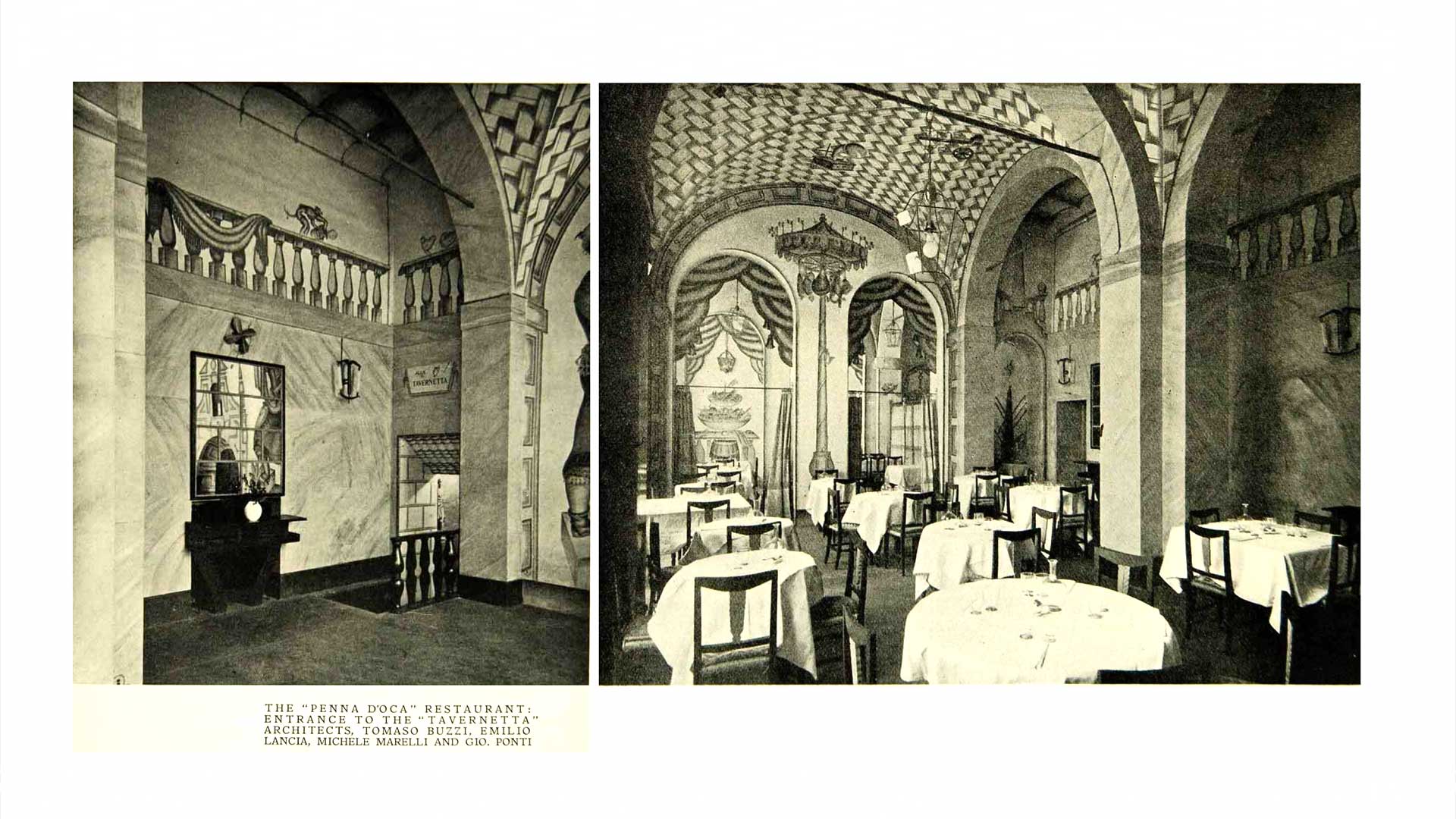
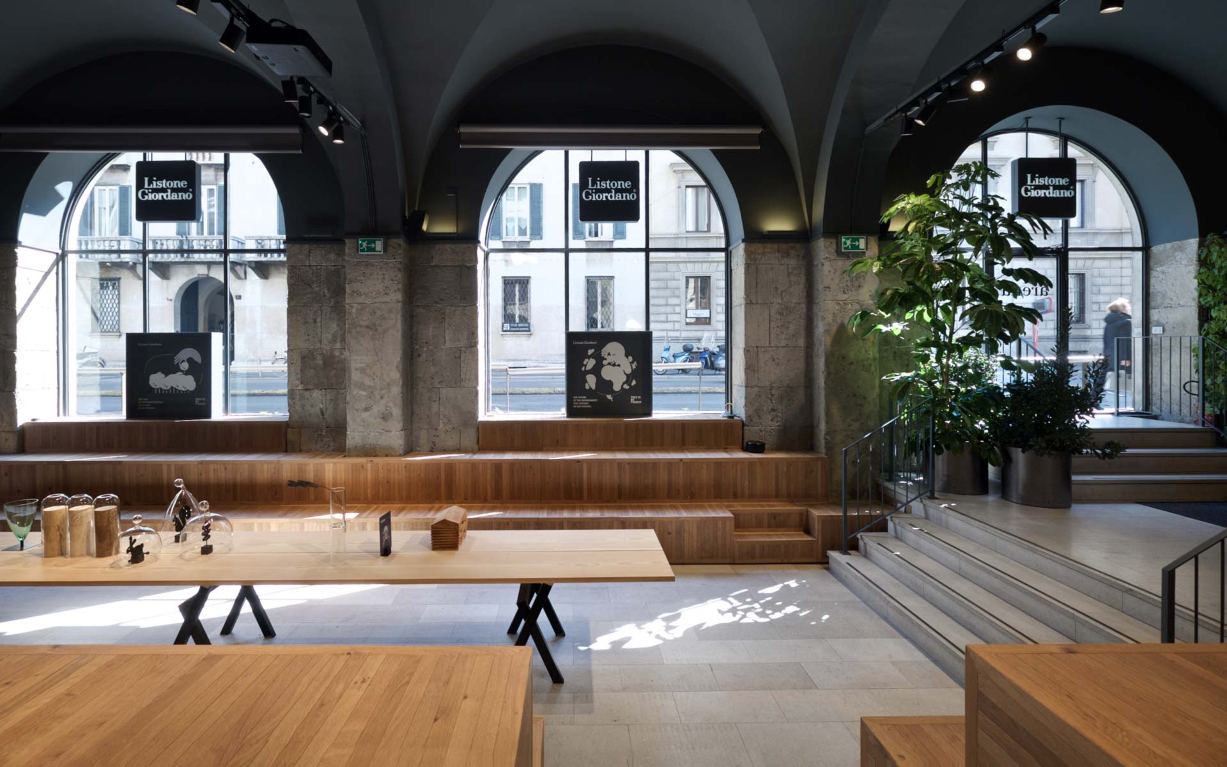
Listone Giordano Arena in Milan is food for the brain.
The Arena is the ‘Mental Restaurant’ where you can book now to enjoy the finest ingredients of the culture of Design and Project Research, in a place that expresses freedom, the quality of talent and the search for topics capable of leaving a semantic trace made up of words, signs, objects, sounds, impressions and intuitions at the centre of every encounter.
Maurizio De Caro
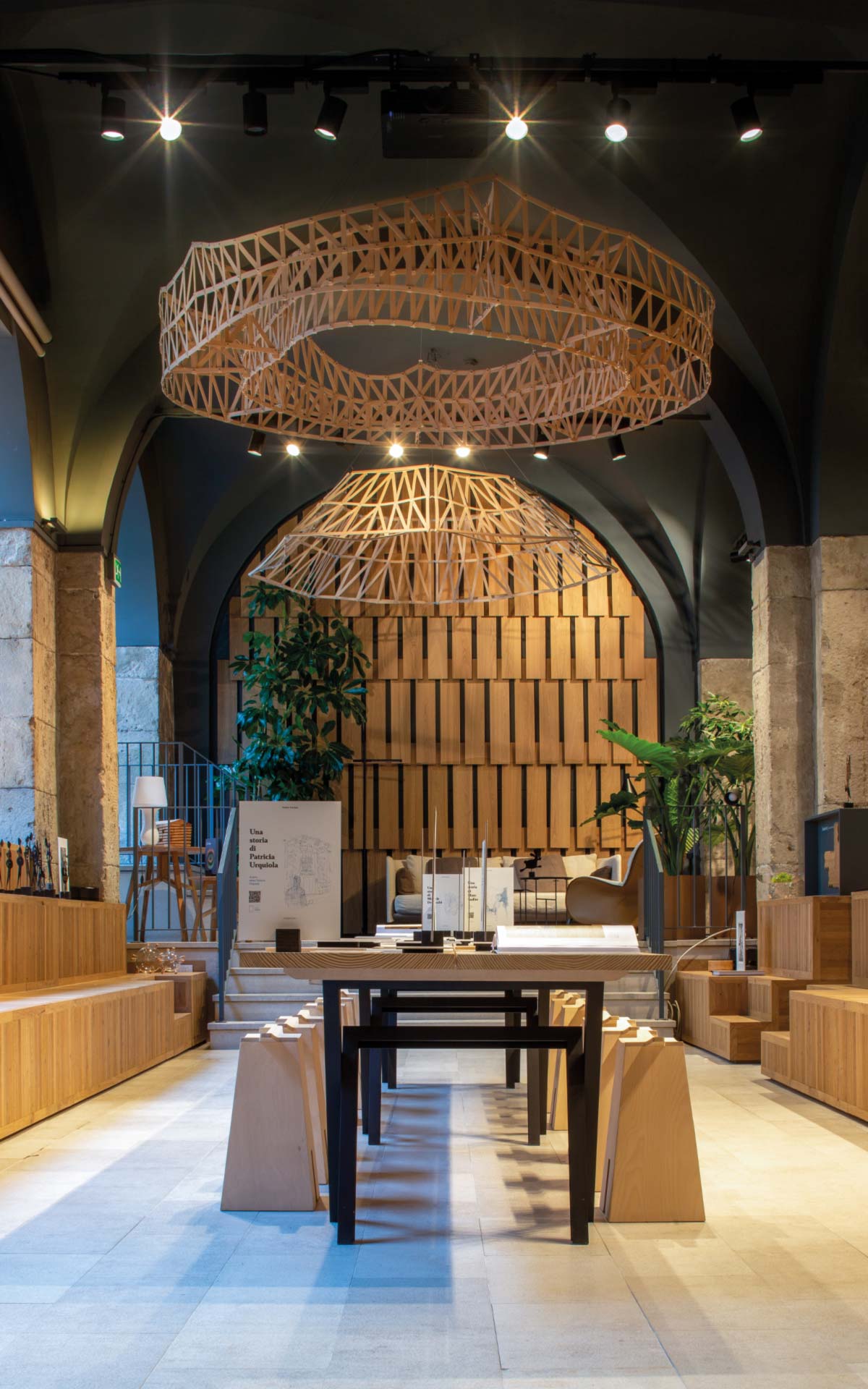
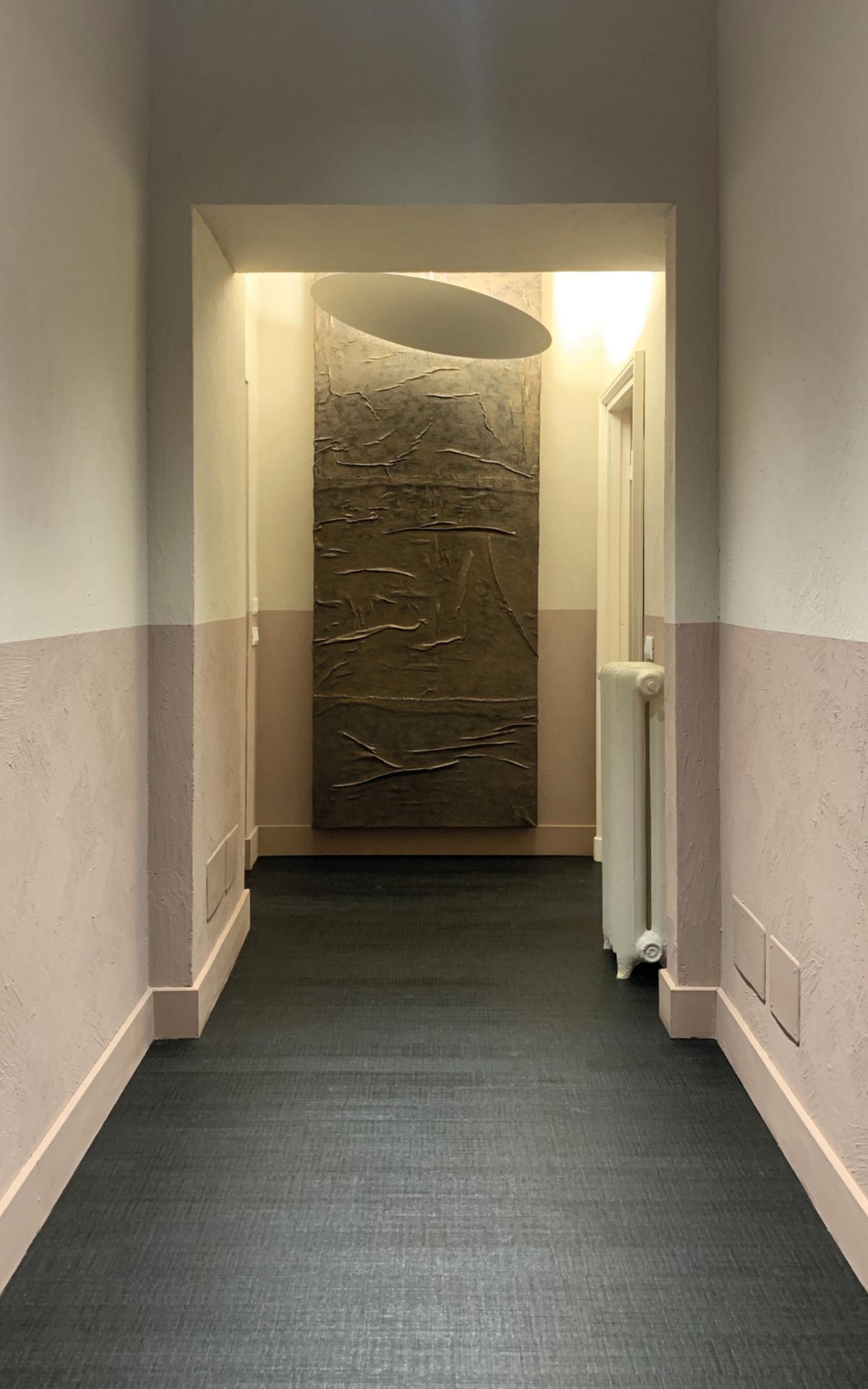
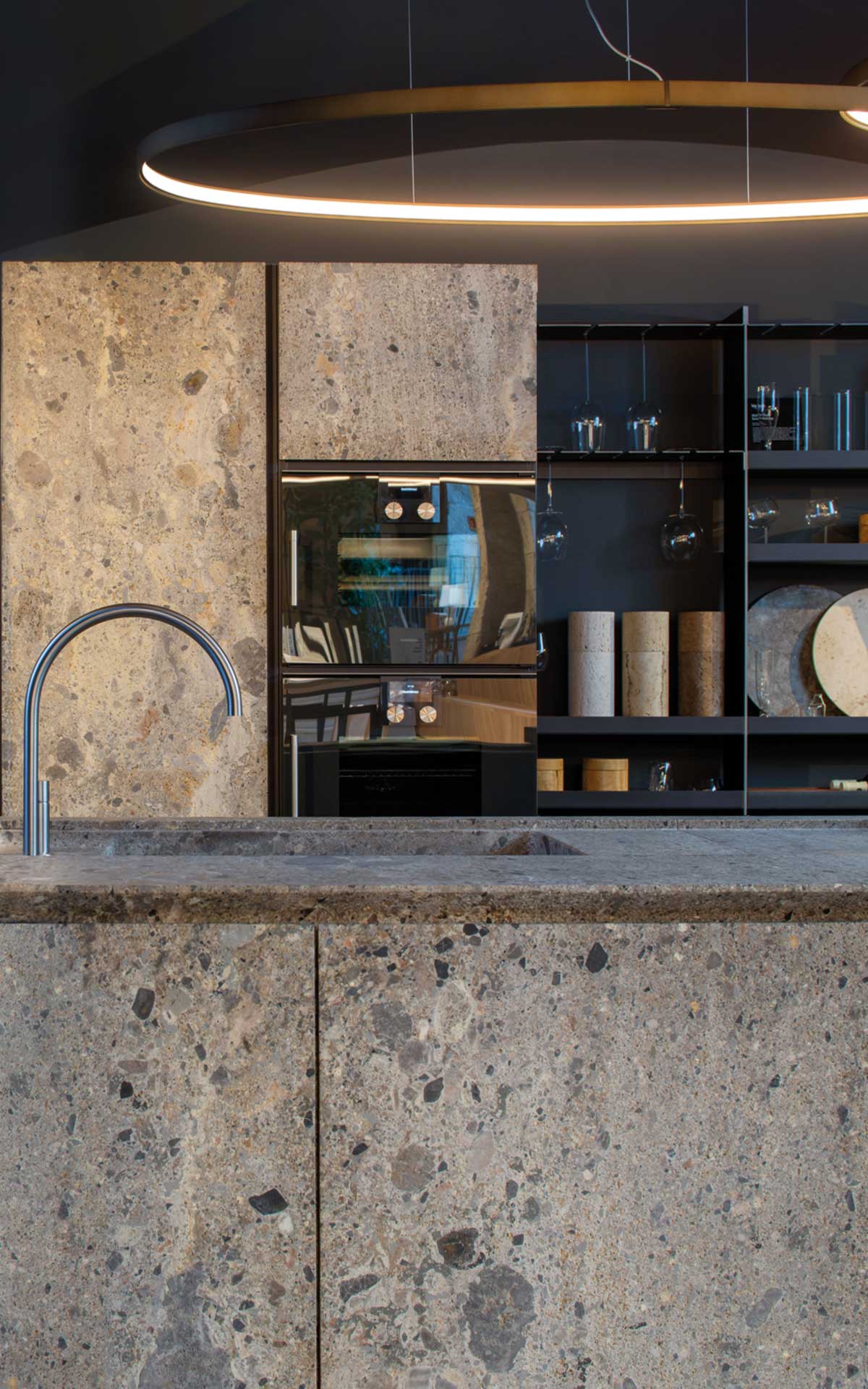
Materials
hub
Arena is the creative spaceship inhabited by design partner Veselli, Panzeri, Simes, Passoni, Paghera sharing our vocation and values.
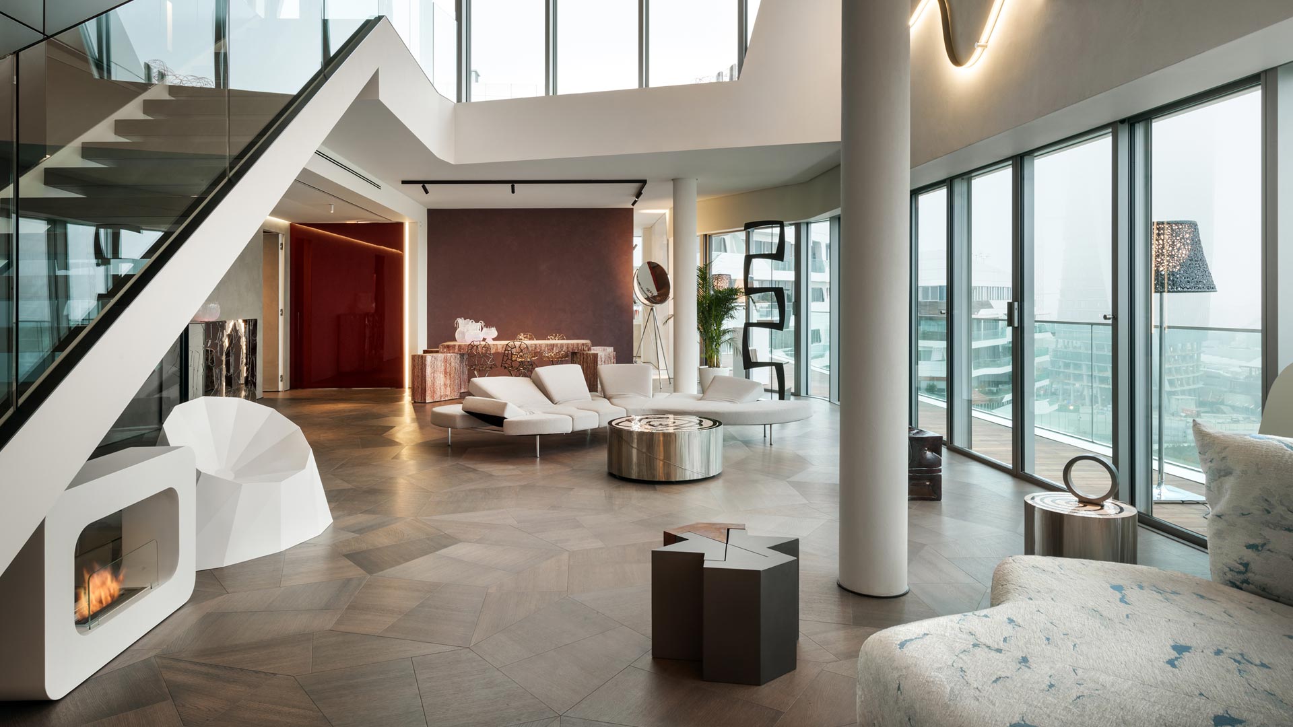
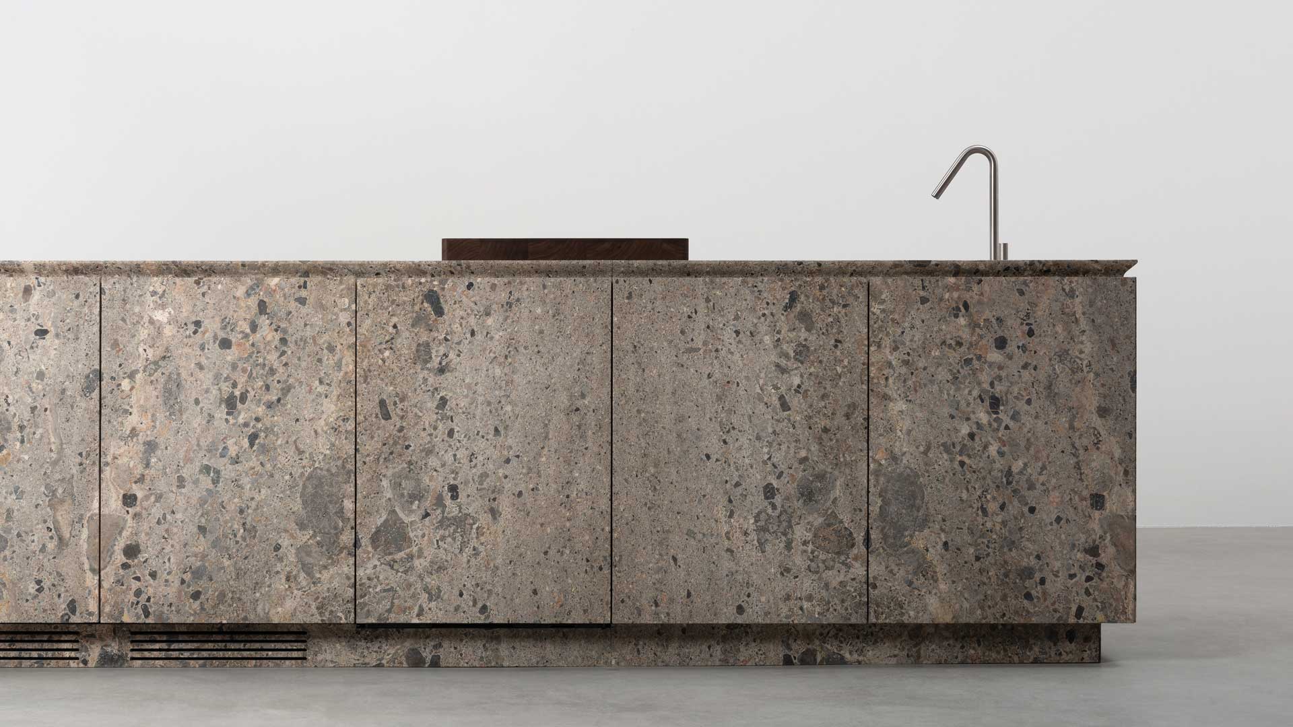
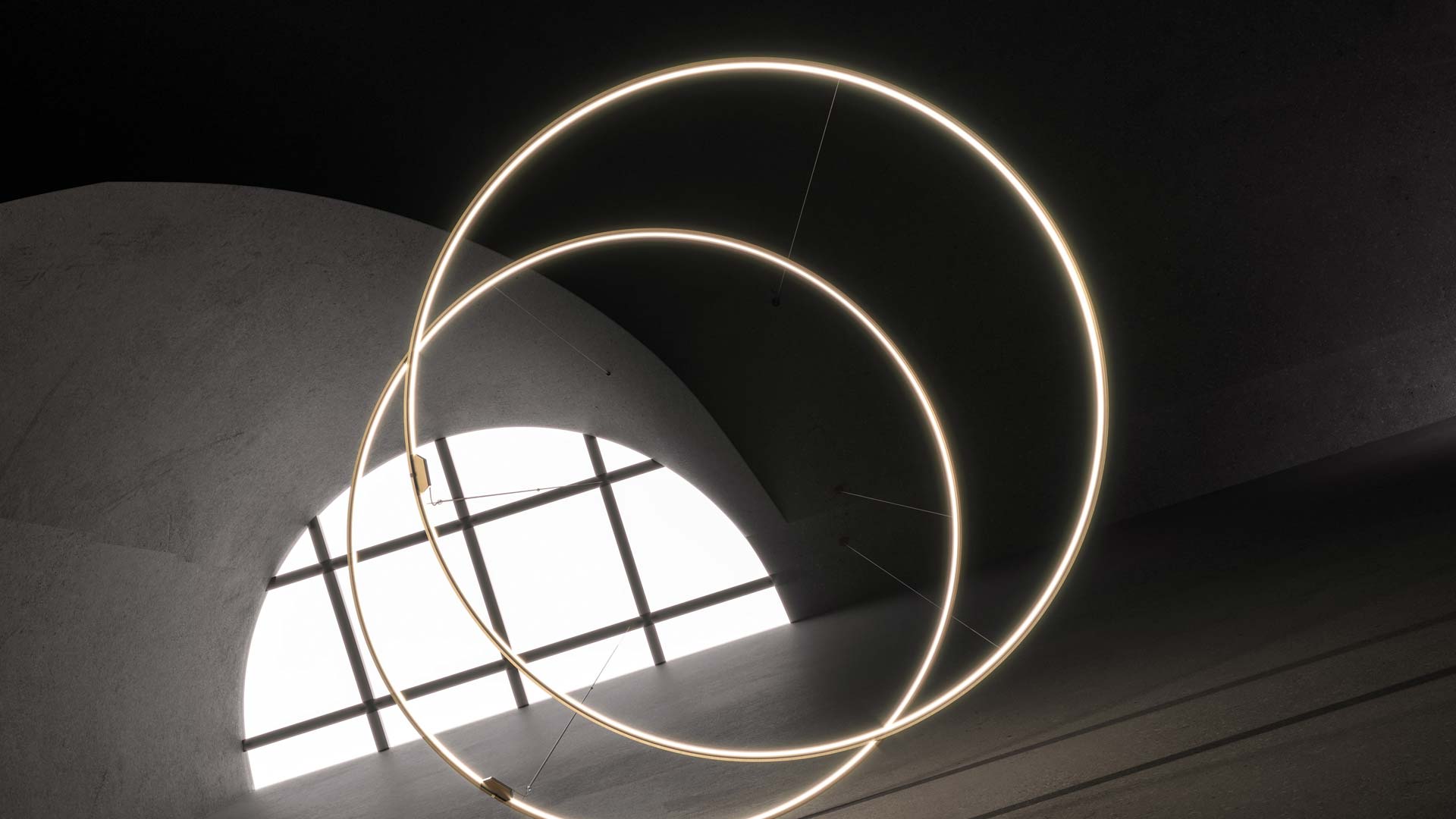
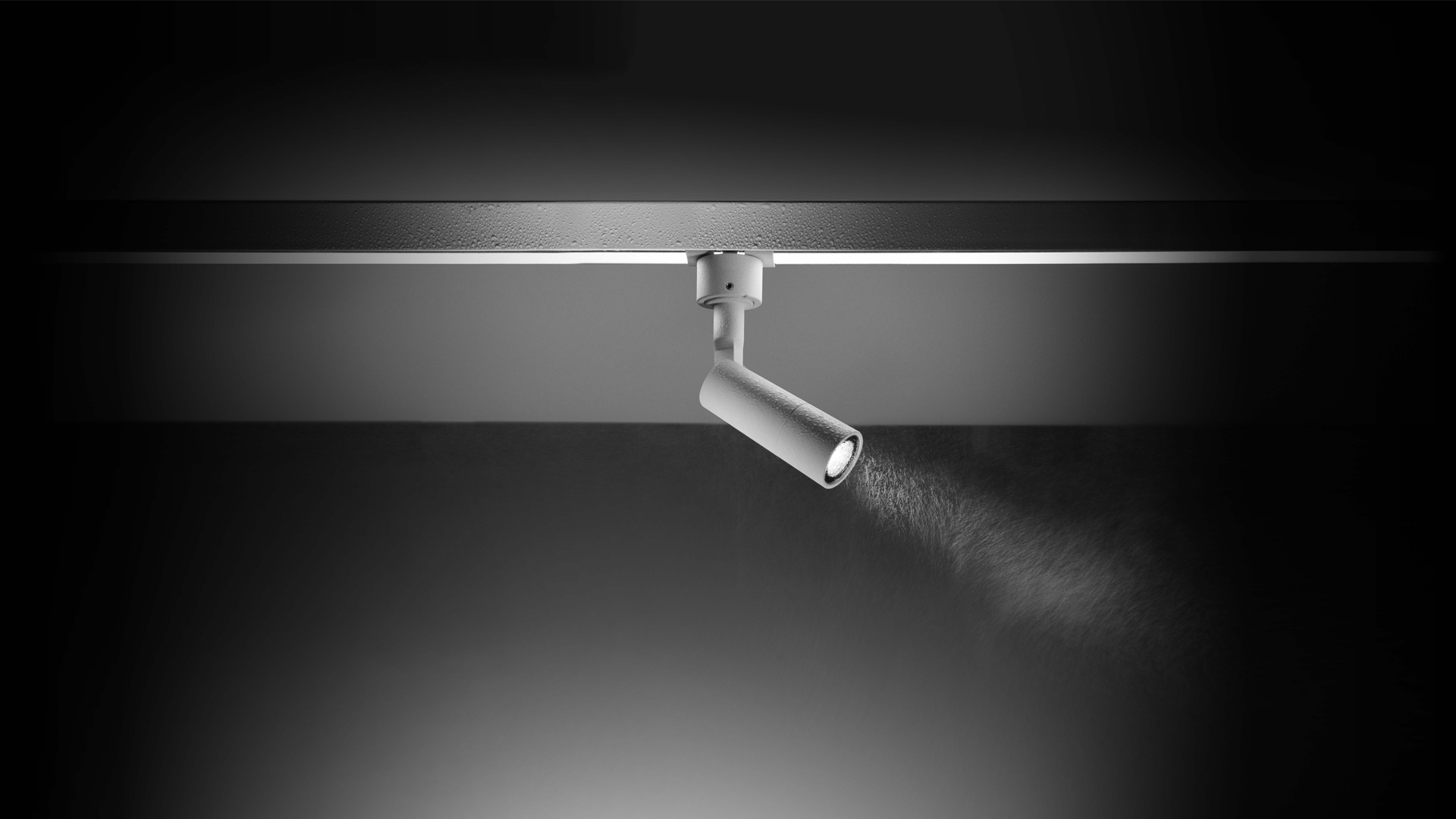
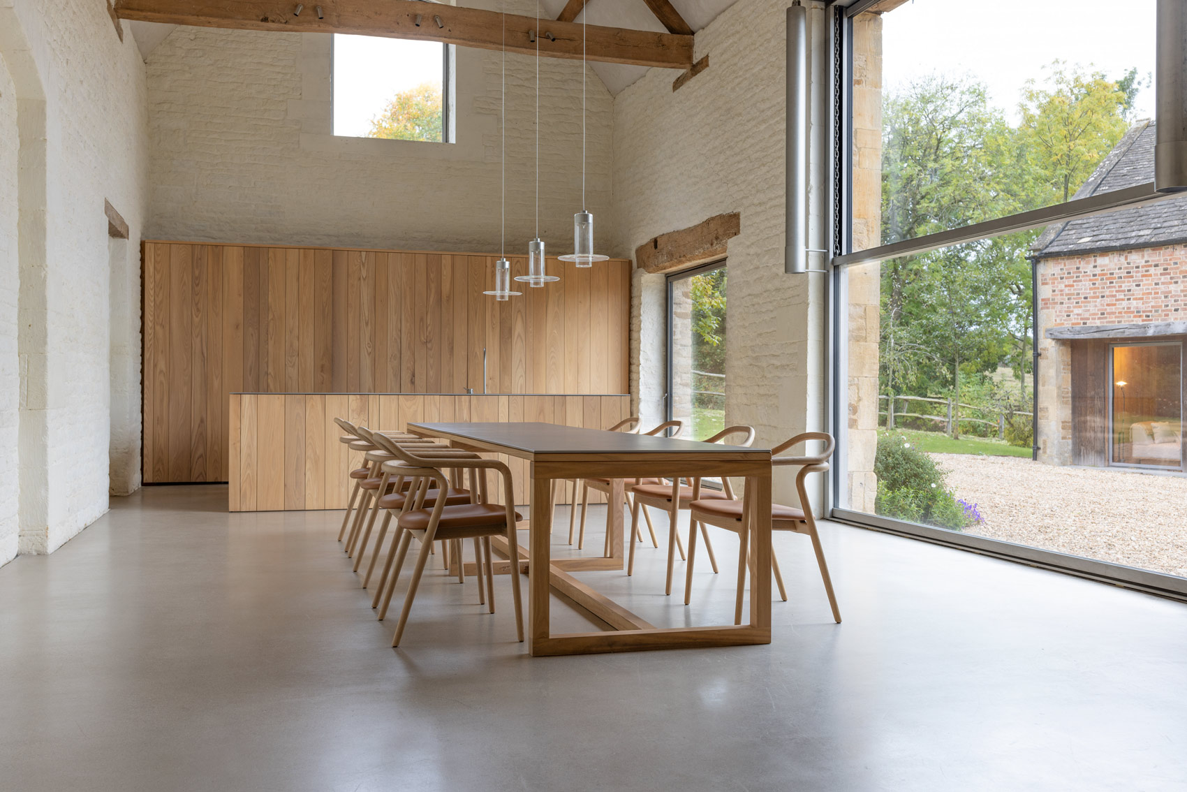
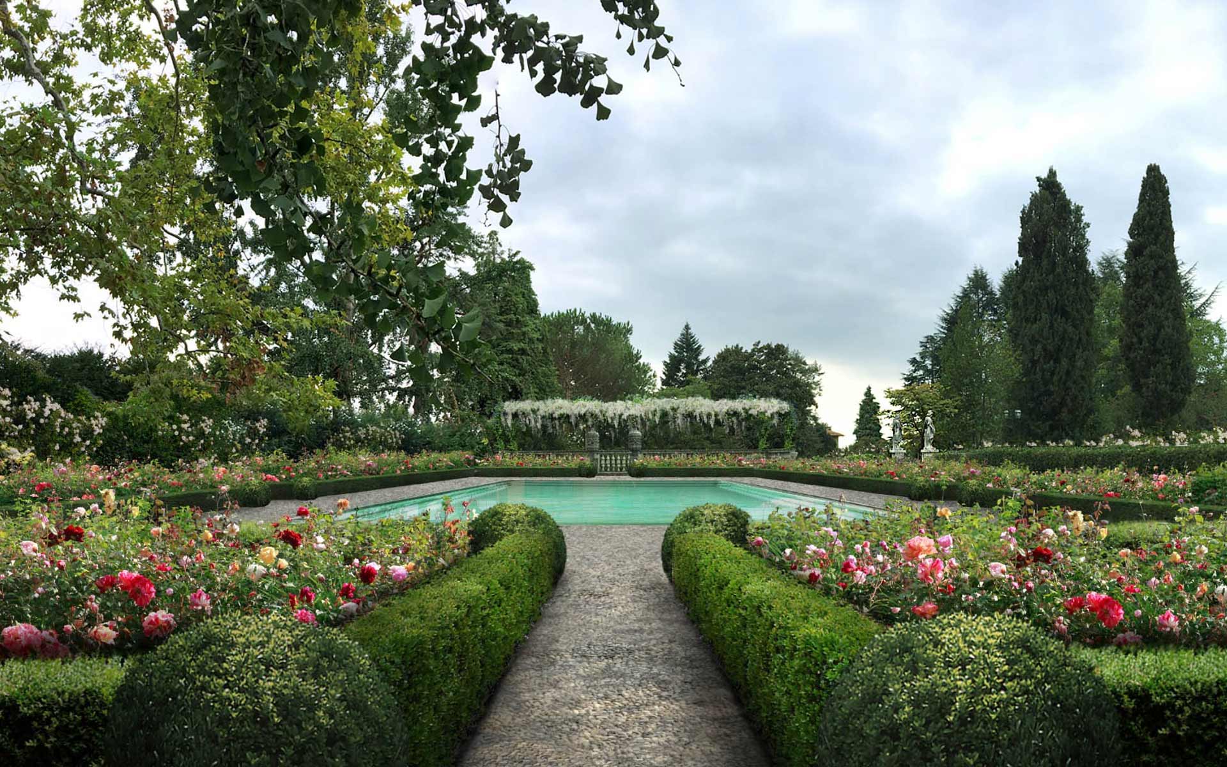
Arena
Identity
The delicate operation of restoration of the building has brought to light columns, arches and vaulted ceilings in stone that form an enclosure of Renaissance proportions. An open amphitheater has been created here for presentations, conferences, art exhibitions and last but not least the display of products inspired by a design gallery concept. A light walkway, suggesting the typical Milanese balcony accessways, connects the three levels of the space, joined by a basement used for storage. The rooms on the upper levels reflect the 19th-century character of the building.
“It is a display space based on cultural. emotional exchange and the transfer of Knowledge” says architect Michele De Lucchi
The true protagonist of the facility is wood, in all its forms, bearing witness to the intrinsic value of this living material par excellence, alongside other materials that have been part of the history of mankind.
