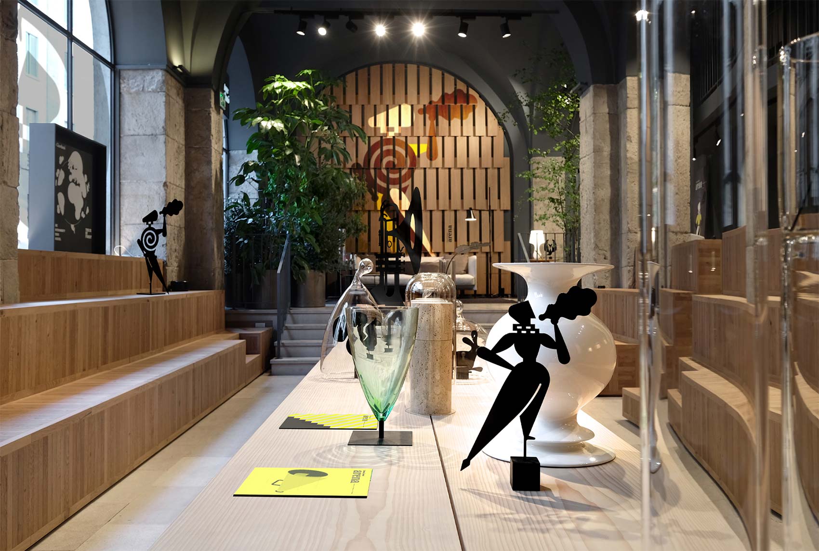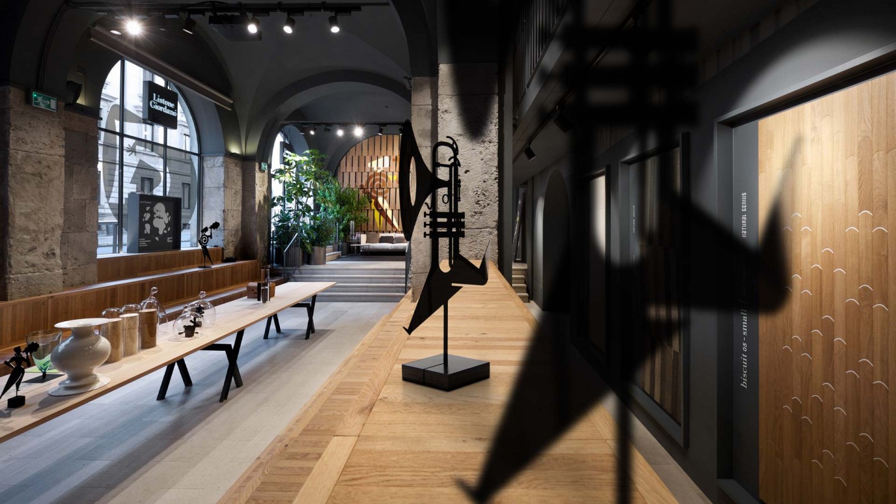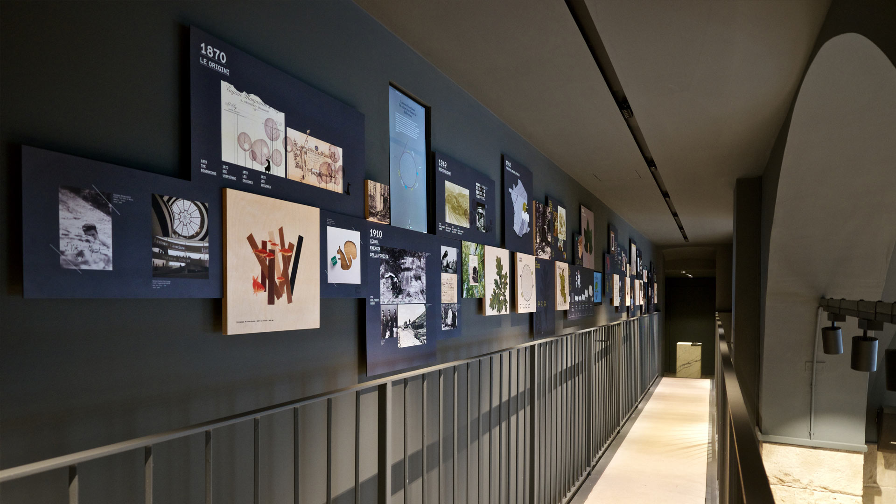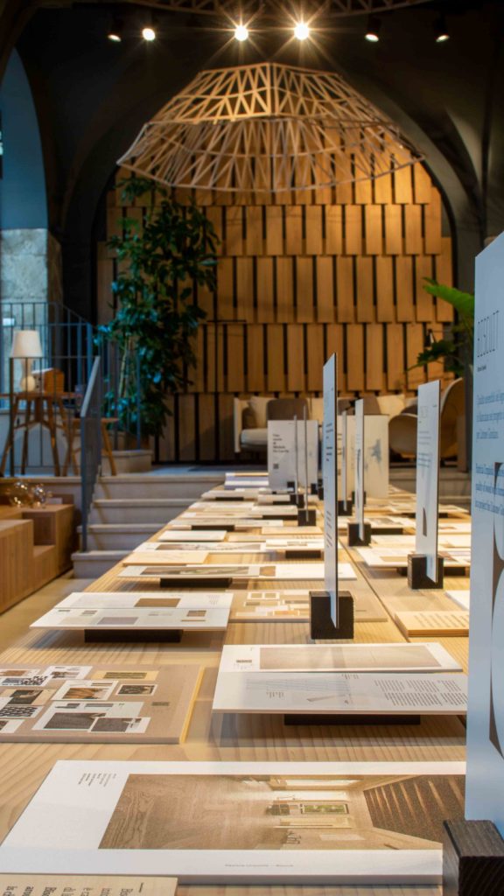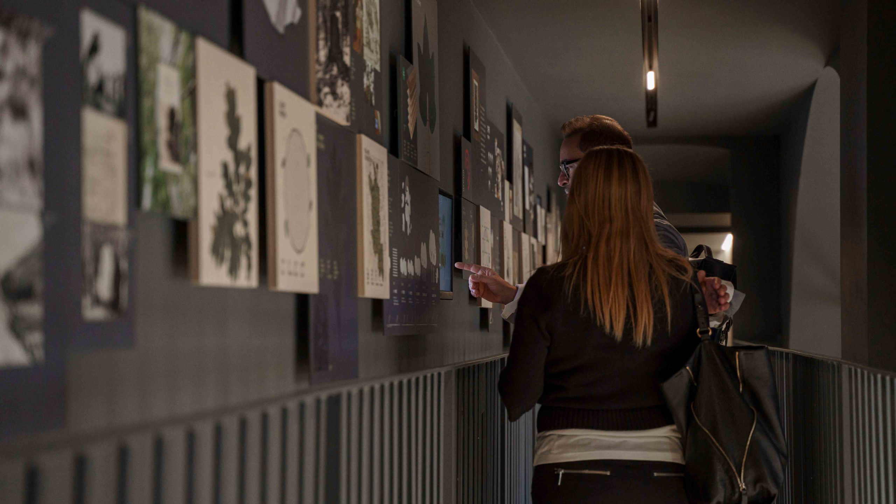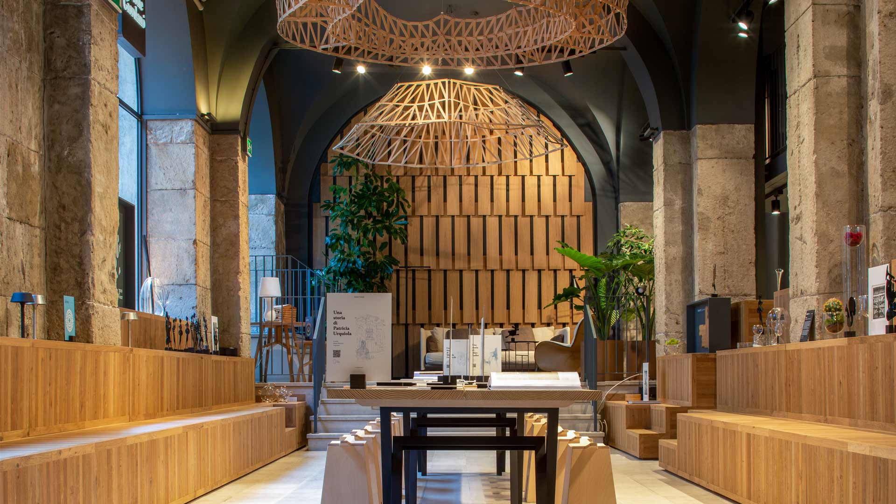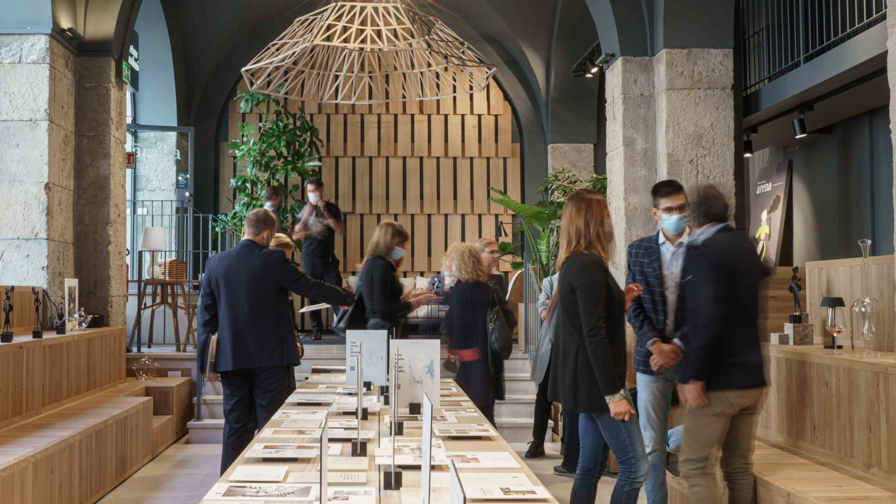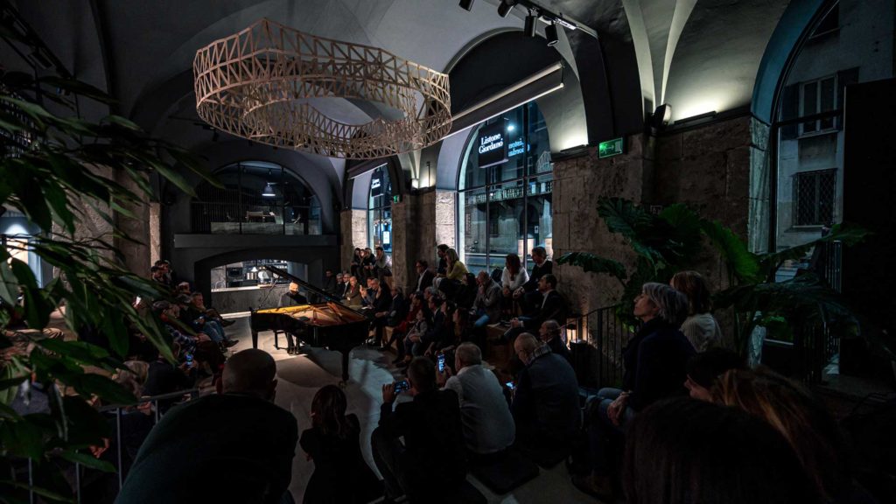The history
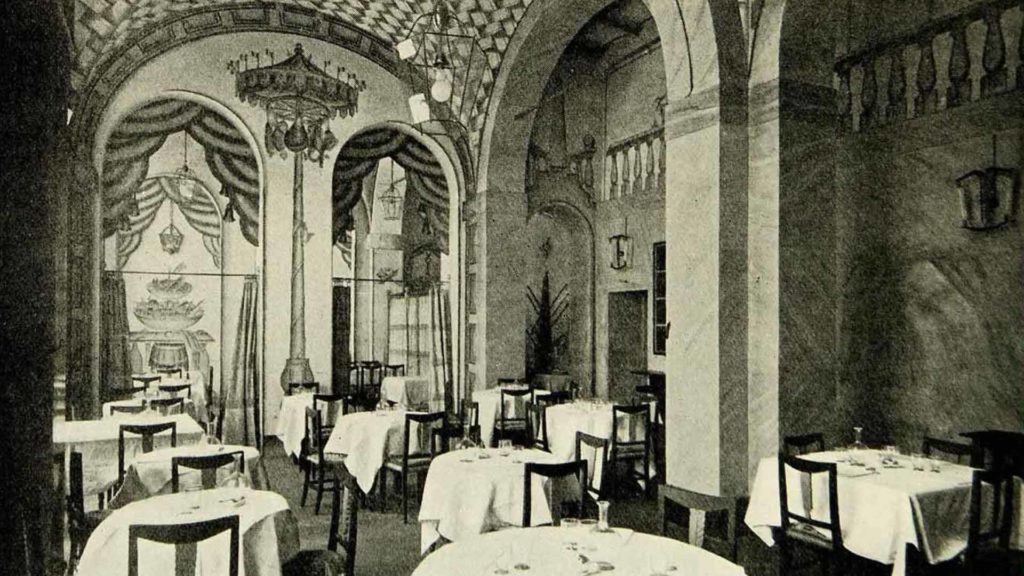
The building which in the 1930s contained the famous restaurant La Penna d’Oca – the home of Futurist cuisine – designed by Gio Ponti, conserves traces of the frontage on the canal that once flowed along Via San Damiano.

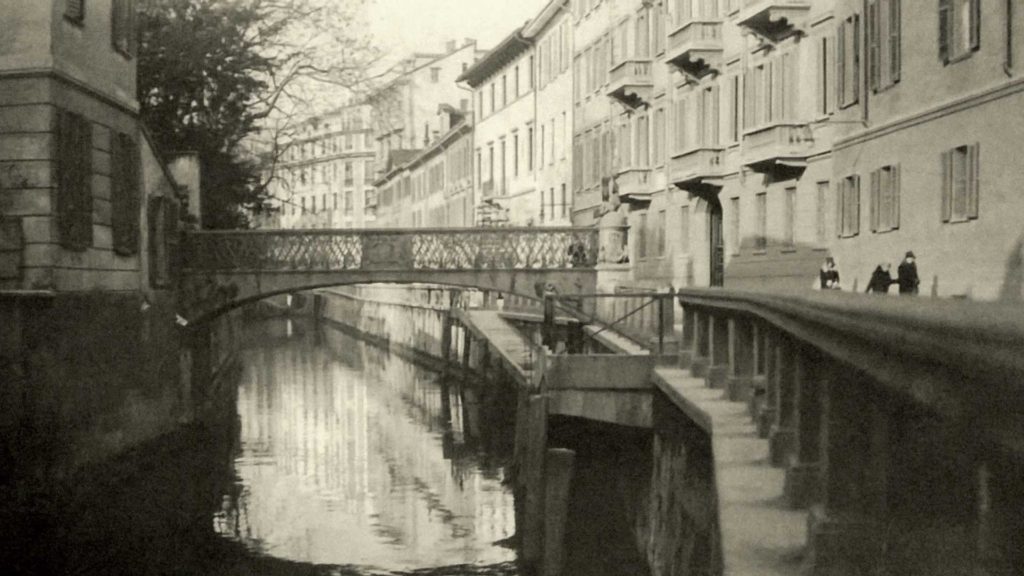
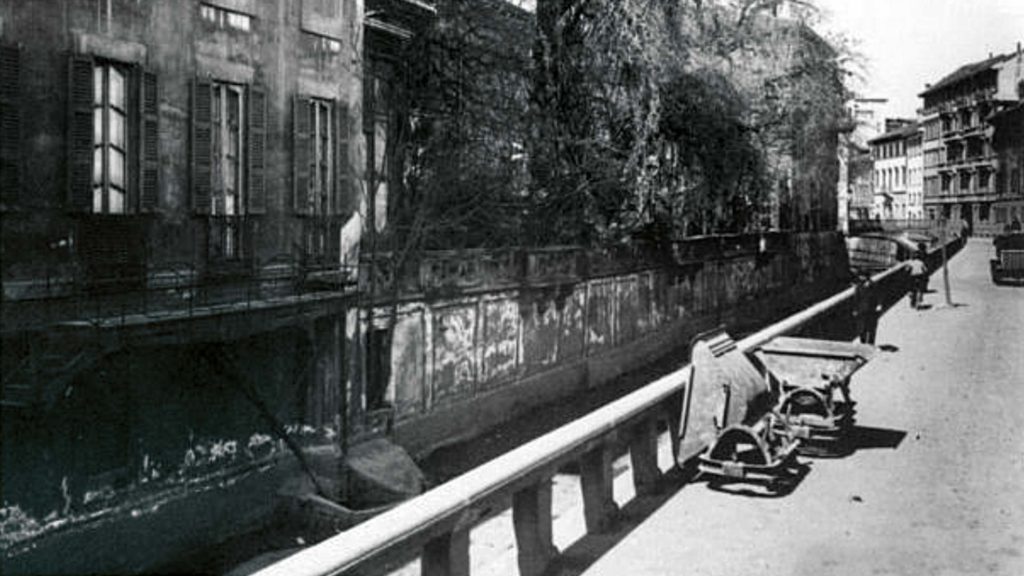
The ghost canals

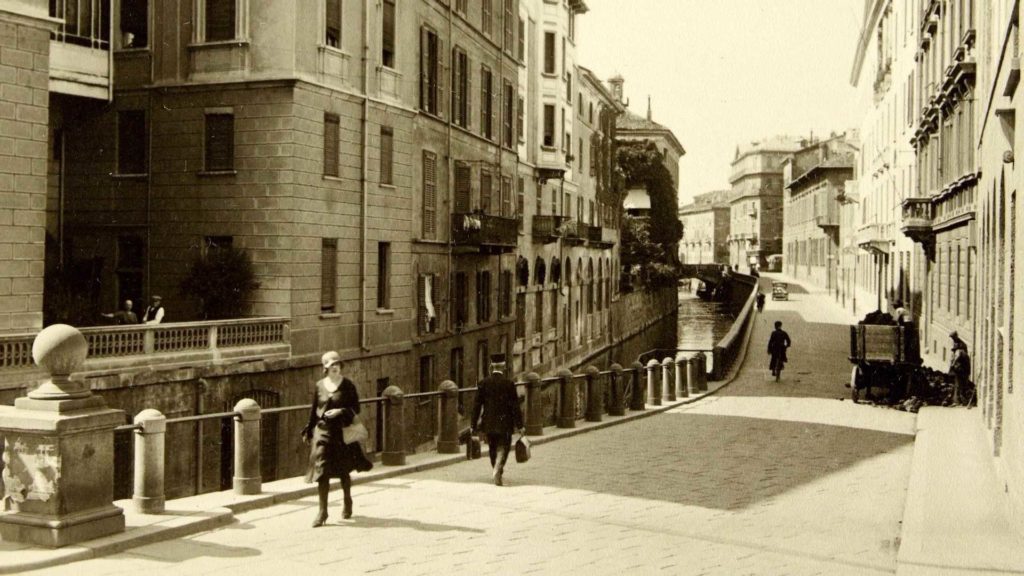
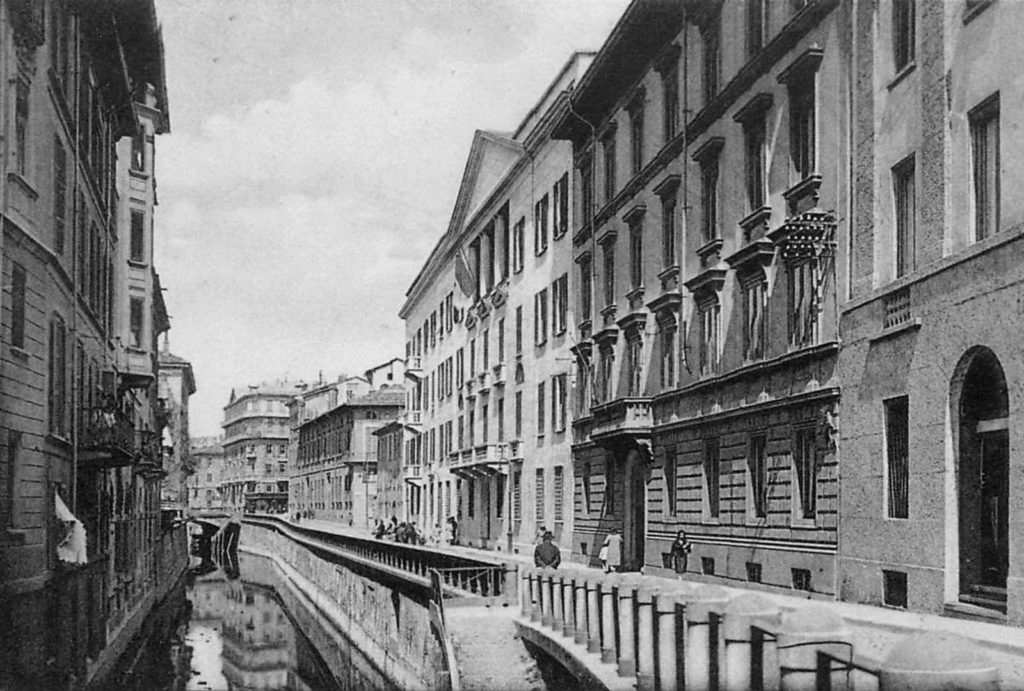
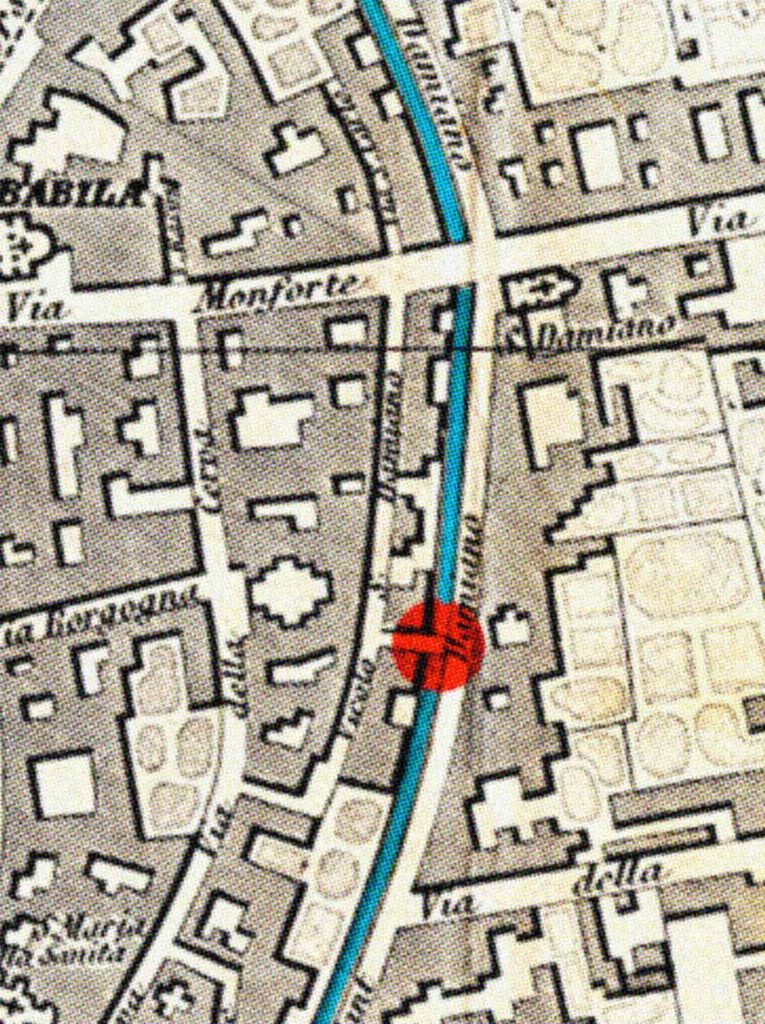
La Penna d’Oca
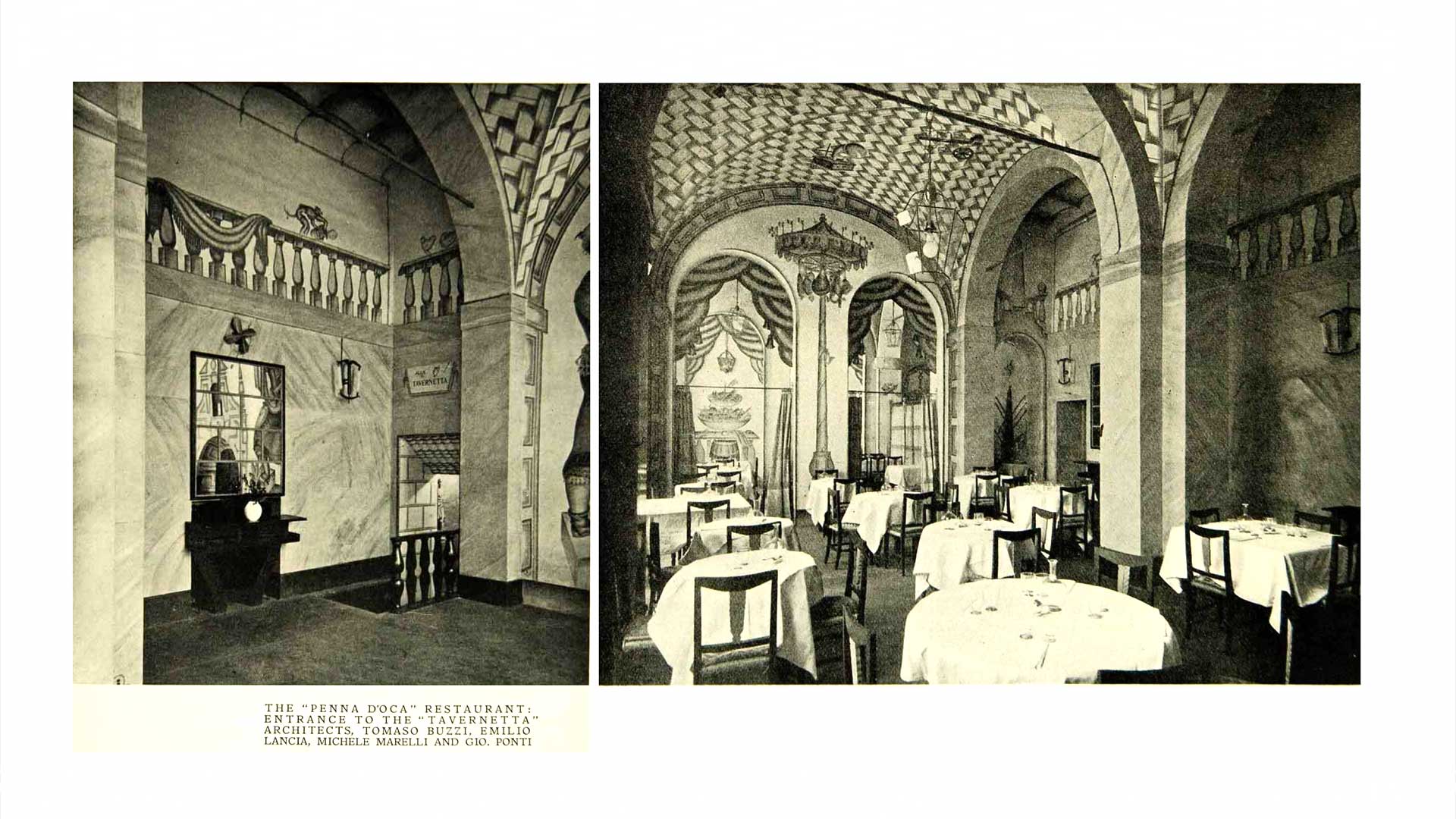
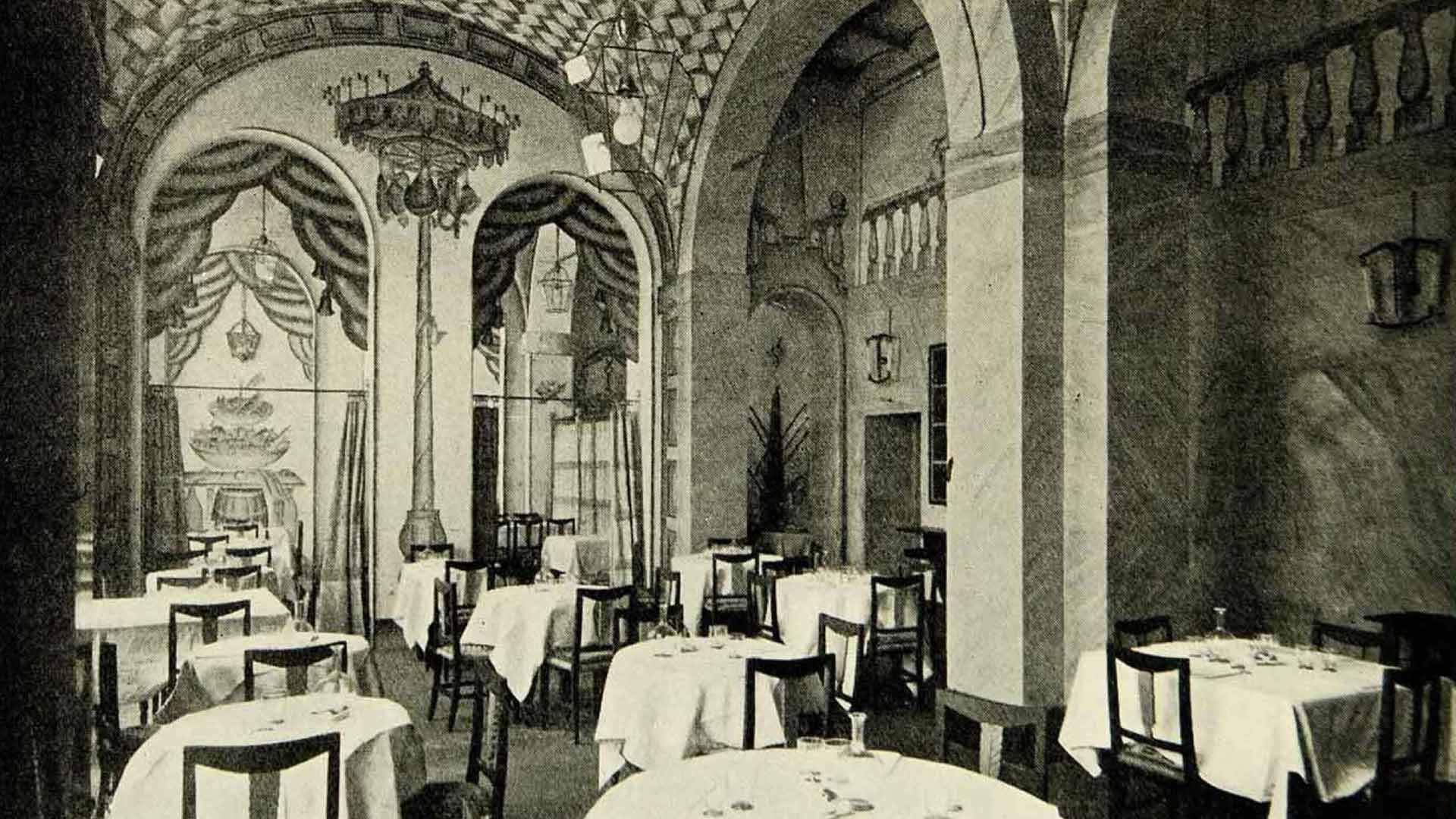
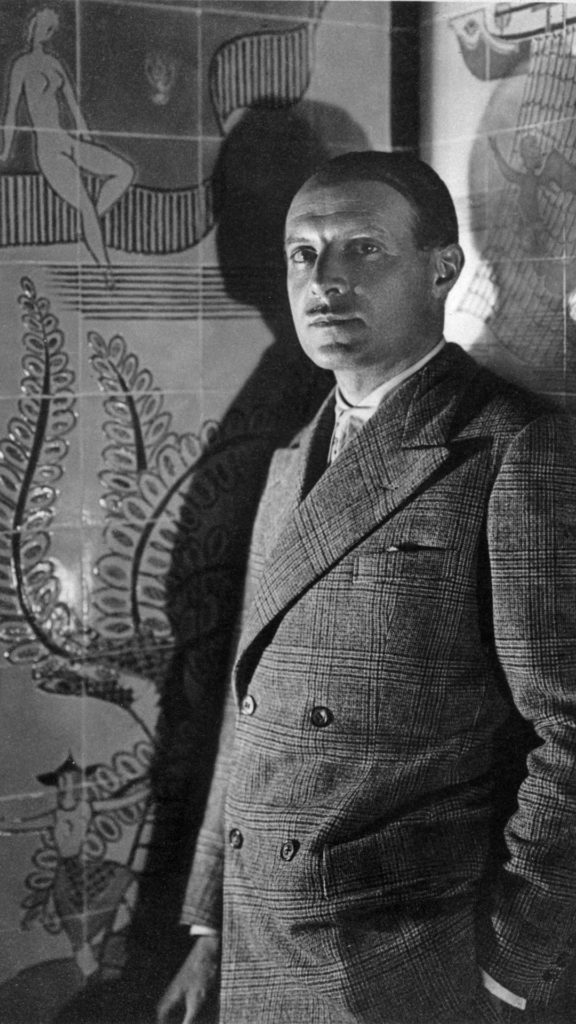
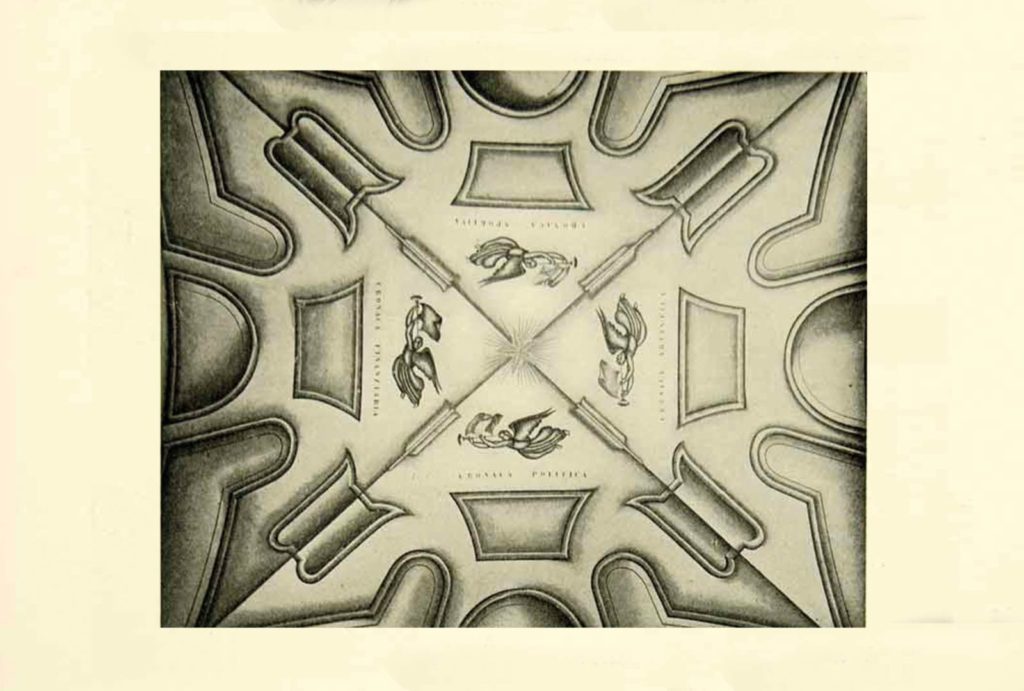

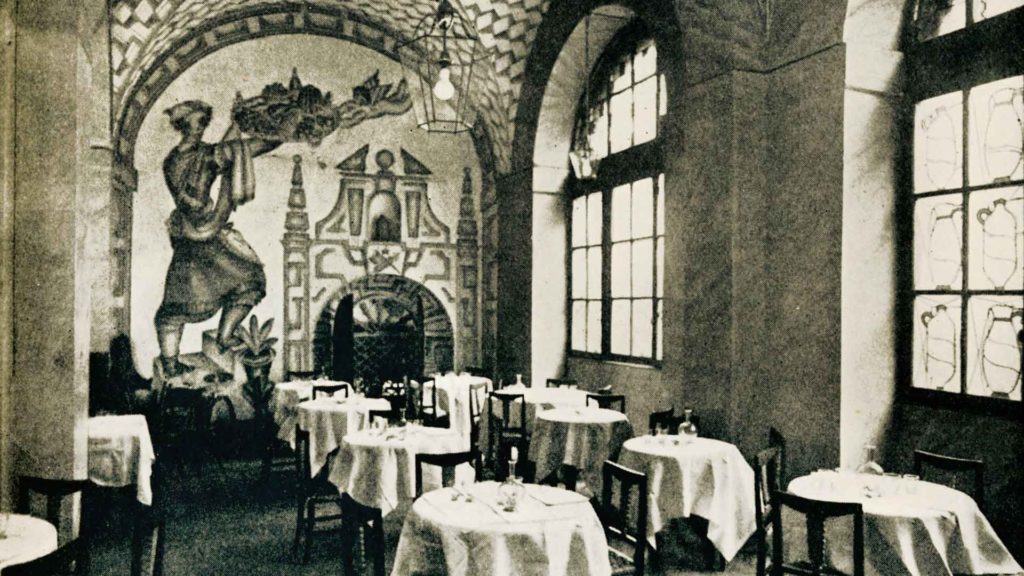
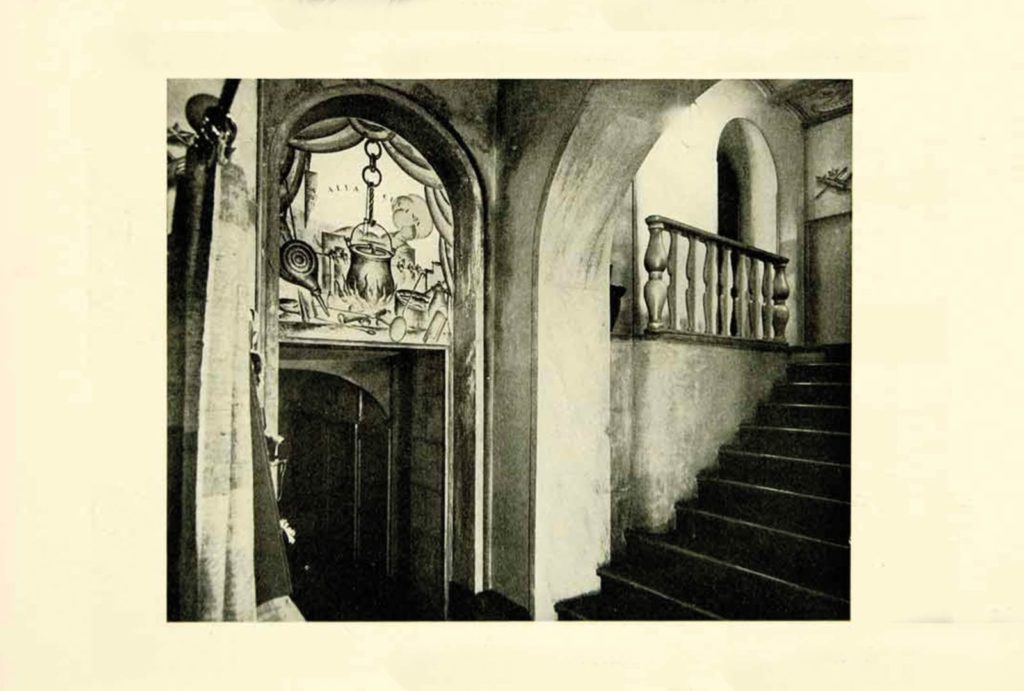
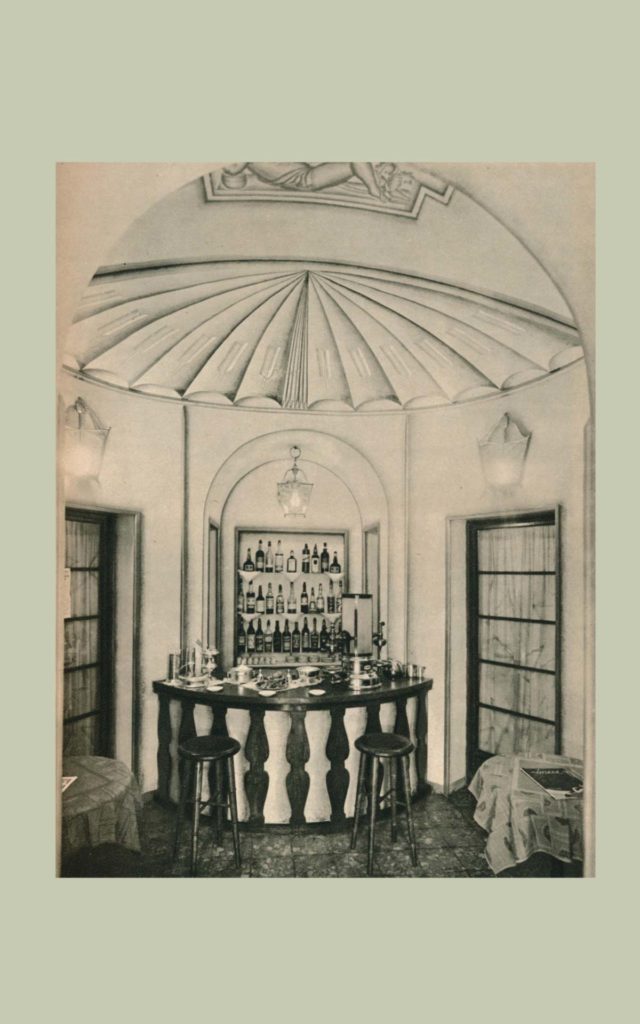
The Futuristic cuisine
This led to the invention of the “Futurist Cuisine”, which later found theoretical expression through the publication of a manifesto urging a change in eating habits that would finally liberate cooking from retrograde practices. The manifesto advocated exploring new frontiers of taste with the help of chemistry (along with, of course, the renunciation of pasta).
The restaurant was housed in an elegant 18th-century former coal warehouse overlooking the quays of the city’s canals.

“Milan has long been a city of waterways, which date back in the historical record to the time of the first Celtic settlers who drained the marshlands and dug channels. When the Romans conquered the city, they applied their advanced hydraulic engineering techniques to the construction of a network of navigable canals used for both agriculture and trade. The Naviglio Grande (or Grand Canal) dates back to around 1170. “
F. T. Marinetti, Fillia
La Cucina Futurista
1932
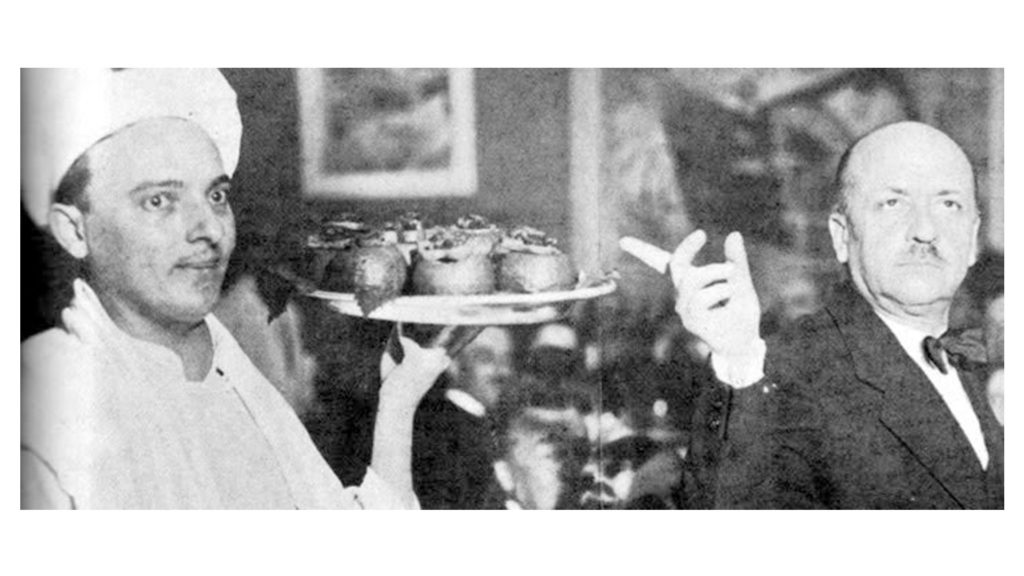
Over the centuries, the network grew along with the city, eventually reaching, to the north, Lake Maggiore and Lake Como, which opened access to Ticino and Switzerland, and, to the east, the River Po, which opened access to the Adriatic Sea. Occupying a crucial point in the topography of the city, the restaurant was part of the history of Milan.
The Renaissance
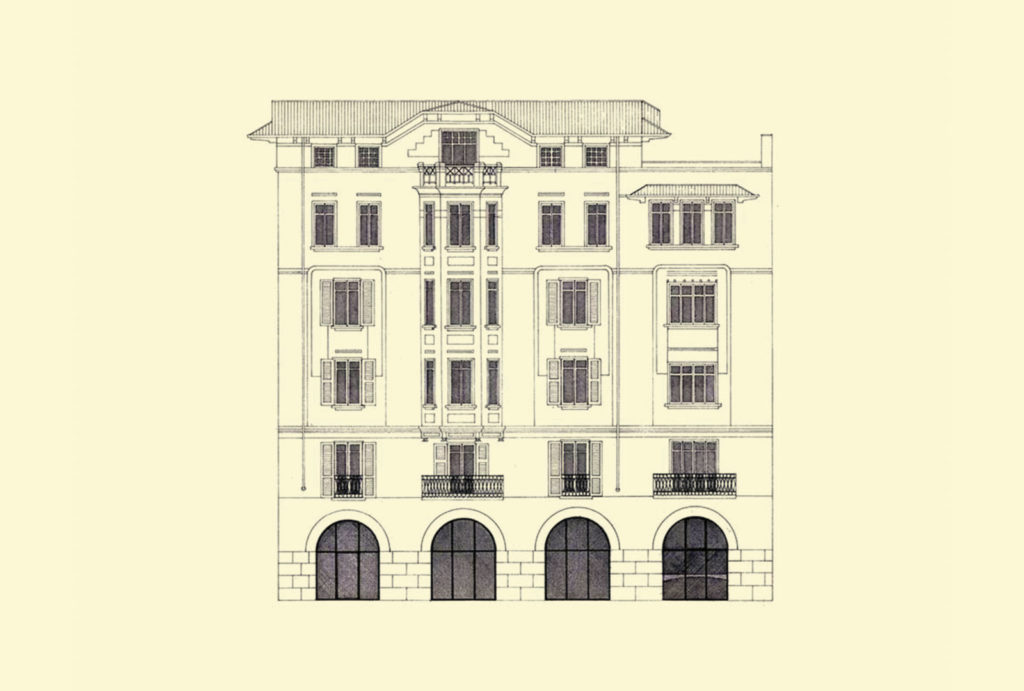
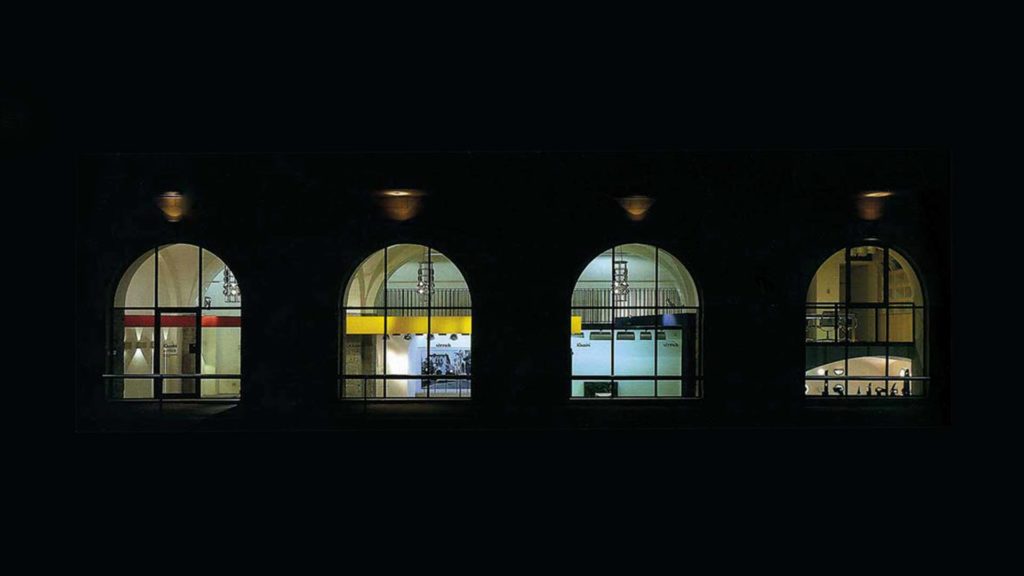
AMDL Circle
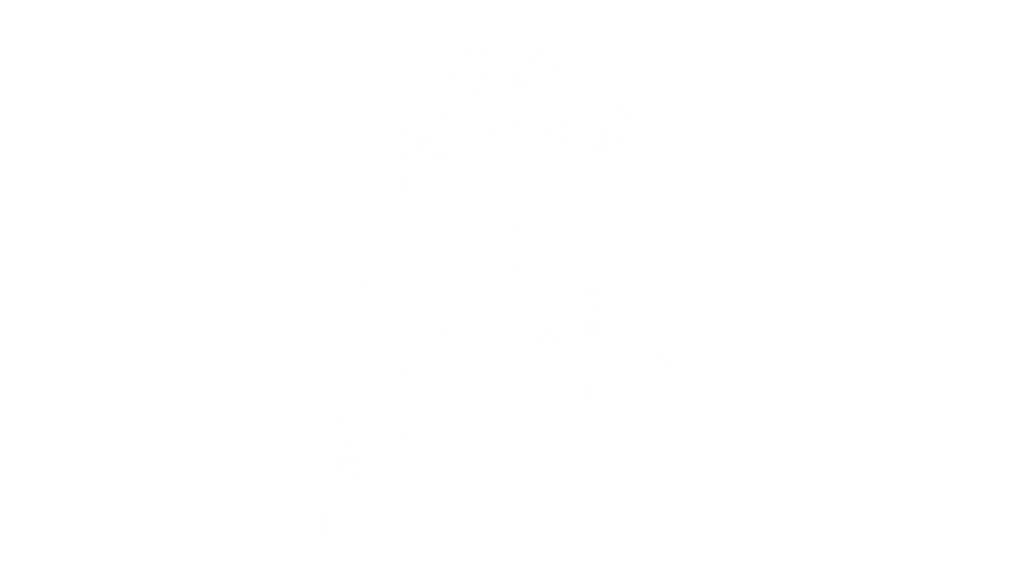
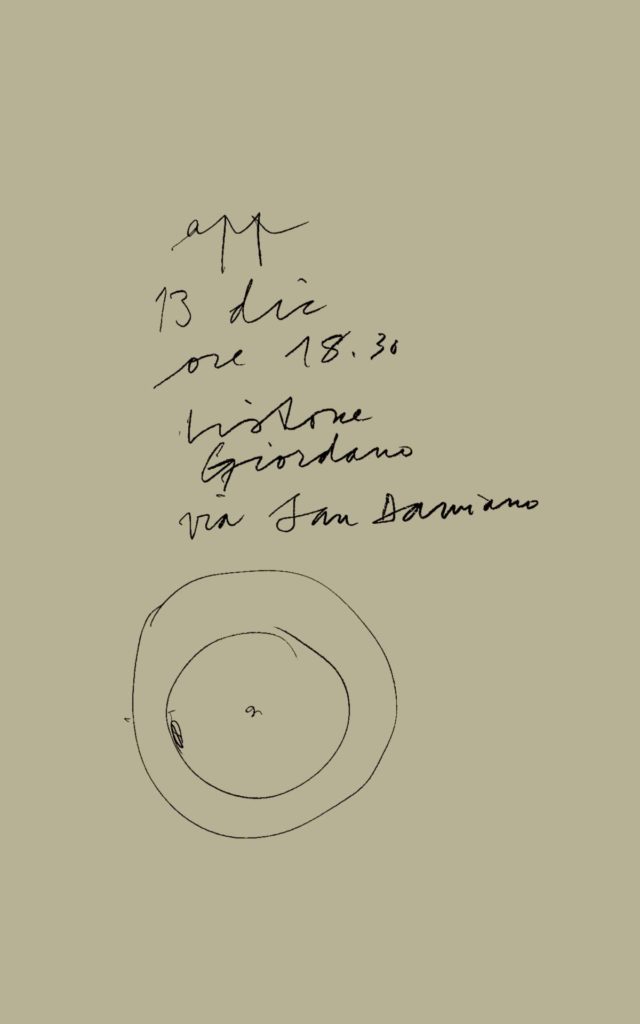
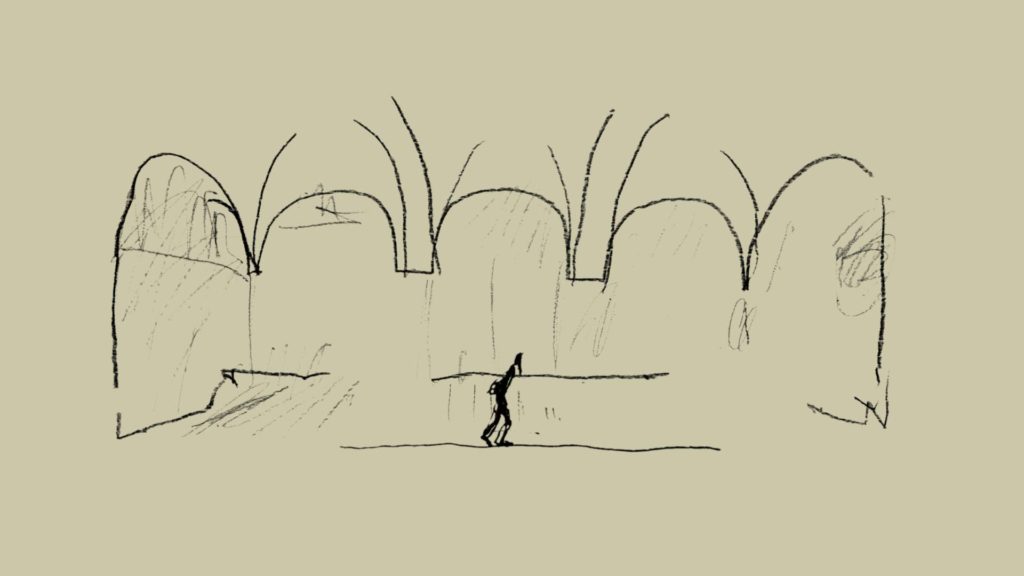
Listone Giordano arena
Michele De Lucchi and his studio AMDL Circle are responsible for the conversion of the building to its present use, which is also predicated on the principle that the Arena, part of the history of Milan, should be restored to the community as a place of interaction and exchange.
The name of the studio, AMDL Circle, captures the essence of Michele De Lucchi’s approach: a place conducive to the circulation of ideas; a studio premised on the principle of continuous dialogue between architect and client, between Listone Giordano and the city of Milan.
